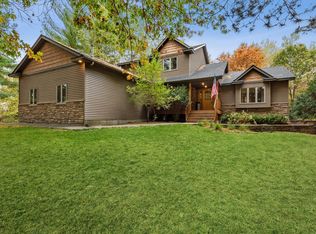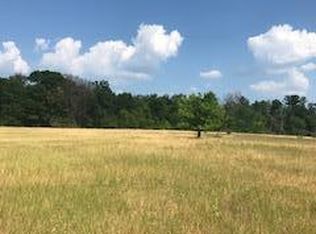Closed
$740,000
14248 278th Ave NW, Zimmerman, MN 55398
5beds
3,701sqft
Single Family Residence
Built in 2023
3.49 Acres Lot
$742,500 Zestimate®
$200/sqft
$-- Estimated rent
Home value
$742,500
$653,000 - $839,000
Not available
Zestimate® history
Loading...
Owner options
Explore your selling options
What's special
Better Than New Construction! This stunning walk-out rambler, set on a picturesque 3.5-acre lot, offers an ideal blend of luxury and comfort. With 5 spacious bedrooms and 4 pristine bathrooms, there's ample space for your family to thrive. Every inch of this home has been meticulously maintained - there's truly nothing left to be done! The oversized, heated garage is a dream, featuring epoxy floors and a floor drain. The lower level is an entertainer's paradise with a fitness room, cozy family room complete with a fireplace, and a wet bar for gatherings. Step outside to enjoy a maintenance-free deck, a fire pit perfect for evenings under the stars, and a basketball court. There's also a shed to store all your yard tools. The master suite is a private retreat, boasting a walk-in tiled shower, a soaking tub, and direct access to the expansive deck. The professionally landscaped yard is a masterpiece, maintained with 8 in-ground sprinkler zones and 60 sprinkler heads, ensuring your lawn looks like a golf course year-round. This home is a must-see!
Zillow last checked: 8 hours ago
Listing updated: October 28, 2025 at 11:50pm
Listed by:
Cynthia Ann Kayser 320-260-7929,
RE/MAX Results
Bought with:
Kris and Arlyn Nelson
Edina Realty, Inc.
Source: NorthstarMLS as distributed by MLS GRID,MLS#: 6599944
Facts & features
Interior
Bedrooms & bathrooms
- Bedrooms: 5
- Bathrooms: 4
- Full bathrooms: 3
- 1/2 bathrooms: 1
Bedroom 1
- Level: Main
- Area: 195 Square Feet
- Dimensions: 15x13
Bedroom 2
- Level: Main
- Area: 132 Square Feet
- Dimensions: 12x11
Bedroom 3
- Level: Main
- Area: 132 Square Feet
- Dimensions: 11x12
Bedroom 4
- Level: Main
- Area: 176 Square Feet
- Dimensions: 11x16
Bedroom 5
- Level: Lower
- Area: 132 Square Feet
- Dimensions: 11x12
Dining room
- Level: Main
- Area: 150 Square Feet
- Dimensions: 10x15
Kitchen
- Level: Main
- Area: 210 Square Feet
- Dimensions: 14x15
Living room
- Level: Main
- Area: 328 Square Feet
- Dimensions: 20x16.4
Heating
- Forced Air, Humidifier, Other
Cooling
- Central Air
Appliances
- Included: Air-To-Air Exchanger, Dishwasher, Dryer, Water Filtration System, Water Osmosis System, Microwave, Range, Stainless Steel Appliance(s), Washer, Water Softener Owned, Wine Cooler
Features
- Basement: Block,Drain Tiled,Finished,Sump Pump,Walk-Out Access
- Number of fireplaces: 2
- Fireplace features: Family Room, Gas, Living Room
Interior area
- Total structure area: 3,701
- Total interior livable area: 3,701 sqft
- Finished area above ground: 2,087
- Finished area below ground: 1,614
Property
Parking
- Total spaces: 6
- Parking features: Attached, Asphalt, Floor Drain, Garage, Garage Door Opener, Heated Garage, Insulated Garage
- Attached garage spaces: 6
- Has uncovered spaces: Yes
- Details: Garage Dimensions (1255)
Accessibility
- Accessibility features: None
Features
- Levels: One
- Stories: 1
- Patio & porch: Composite Decking, Covered, Front Porch
- Has private pool: Yes
- Pool features: Above Ground
- Fencing: None
Lot
- Size: 3.49 Acres
- Dimensions: 499 x 285 x 575 x 295
- Features: Wooded
Details
- Additional structures: Storage Shed
- Foundation area: 1815
- Parcel number: 01005960115
- Zoning description: Residential-Single Family
Construction
Type & style
- Home type: SingleFamily
- Property subtype: Single Family Residence
Materials
- Vinyl Siding, Block, Frame
- Roof: Age 8 Years or Less,Asphalt
Condition
- Age of Property: 2
- New construction: No
- Year built: 2023
Utilities & green energy
- Electric: 200+ Amp Service
- Gas: Natural Gas
- Sewer: Private Sewer, Septic System Compliant - Yes
- Water: Private, Well
Community & neighborhood
Location
- Region: Zimmerman
- Subdivision: Elk Lake Landing
HOA & financial
HOA
- Has HOA: No
Price history
| Date | Event | Price |
|---|---|---|
| 10/25/2024 | Sold | $740,000-1.3%$200/sqft |
Source: | ||
| 9/23/2024 | Pending sale | $749,900$203/sqft |
Source: | ||
| 9/16/2024 | Price change | $749,900-6.1%$203/sqft |
Source: | ||
| 9/12/2024 | Listed for sale | $799,000+34.1%$216/sqft |
Source: | ||
| 8/18/2023 | Sold | $595,827+527.2%$161/sqft |
Source: Public Record | ||
Public tax history
| Year | Property taxes | Tax assessment |
|---|---|---|
| 2024 | $146 -15.1% | $605,200 +2106.5% |
| 2023 | $172 | $27,428 |
Find assessor info on the county website
Neighborhood: 55398
Nearby schools
GreatSchools rating
- 7/10Princeton Intermediate SchoolGrades: 3-5Distance: 7.5 mi
- 6/10Princeton Middle SchoolGrades: 6-8Distance: 8 mi
- 6/10Princeton Senior High SchoolGrades: 9-12Distance: 6.3 mi

Get pre-qualified for a loan
At Zillow Home Loans, we can pre-qualify you in as little as 5 minutes with no impact to your credit score.An equal housing lender. NMLS #10287.
Sell for more on Zillow
Get a free Zillow Showcase℠ listing and you could sell for .
$742,500
2% more+ $14,850
With Zillow Showcase(estimated)
$757,350
