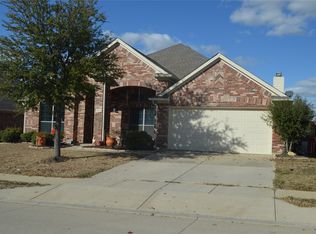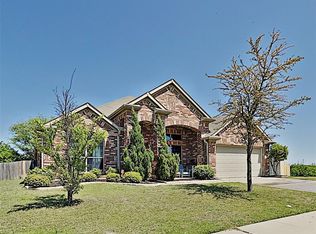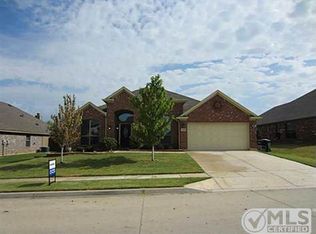Sold
Price Unknown
14249 Ridgetop Rd, Roanoke, TX 76262
3beds
3,721sqft
Farm, Single Family Residence
Built in 2000
10 Acres Lot
$1,630,800 Zestimate®
$--/sqft
$5,584 Estimated rent
Home value
$1,630,800
$1.45M - $1.83M
$5,584/mo
Zestimate® history
Loading...
Owner options
Explore your selling options
What's special
Embrace the serenity of country living with this remarkable ranchette perfectly situated minutes to dining, shopping and DFW airport. With over 3,700 sq ft, this custom built home features hand-scraped hardwood floors throughout, stacked stone walls enveloping the kitchen and natural light illuminating the main living space. Immerse yourself in the breathtaking vast panoramic view as you relax on the wrap-around porch. The meticulously landscaped backyard is an oasis of tranquility complete with a sparkling pool, waterfall and spa. Enjoy the charm of the majestic mesquite trees and enchanting landscape lighting. A workshop and three-stall custom horse barn provide ample space for your hobbies. Private 500+ ft well. An adjacent blank canvas 5 acre parcel (AG-exempt) is also available to purchase with limitless options to build your dream design or even a custom home to sell separately.
Zillow last checked: 8 hours ago
Listing updated: November 20, 2023 at 06:57am
Listed by:
Jessica James Smith 0587574 214-908-4724,
Briggs Freeman Sothebys Intl 817-801-3030
Bought with:
Michael Reed
Texas Realty Source, LLC.
Source: NTREIS,MLS#: 20441192
Facts & features
Interior
Bedrooms & bathrooms
- Bedrooms: 3
- Bathrooms: 4
- Full bathrooms: 4
Primary bedroom
- Features: Double Vanity, Sitting Area in Primary, Separate Shower, Walk-In Closet(s)
- Level: First
- Dimensions: 21 x 13
Bedroom
- Level: Second
- Dimensions: 13 x 13
Bedroom
- Level: Second
- Dimensions: 13 x 13
Breakfast room nook
- Level: First
- Dimensions: 13 x 6
Dining room
- Level: First
- Dimensions: 13 x 11
Kitchen
- Features: Breakfast Bar, Eat-in Kitchen, Granite Counters, Kitchen Island, Sink, Walk-In Pantry
- Level: First
- Dimensions: 13 x 12
Living room
- Level: First
- Dimensions: 16 x 15
Living room
- Level: Second
- Dimensions: 19 x 12
Media room
- Level: Second
- Dimensions: 29 x 13
Office
- Level: First
- Dimensions: 13 x 12
Utility room
- Features: Built-in Features, Utility Sink
- Level: First
- Dimensions: 9 x 7
Heating
- Central
Cooling
- Central Air, Ceiling Fan(s), Window Unit(s)
Appliances
- Included: Convection Oven, Dishwasher, Electric Cooktop, Electric Oven, Disposal, Ice Maker, Microwave, Trash Compactor, Vented Exhaust Fan, Water Purifier
Features
- Wet Bar, Chandelier, Central Vacuum, Decorative/Designer Lighting Fixtures, Double Vanity, Eat-in Kitchen, Granite Counters, High Speed Internet, Kitchen Island, Loft, Open Floorplan, Paneling/Wainscoting, Smart Home, Vaulted Ceiling(s), Wired for Data, Natural Woodwork, Walk-In Closet(s), Wired for Sound
- Flooring: Carpet, Hardwood, Slate, Travertine, Wood
- Has basement: No
- Number of fireplaces: 3
- Fireplace features: Bedroom, Decorative, Gas, Gas Log, Living Room, Primary Bedroom, Propane, Wood Burning
Interior area
- Total interior livable area: 3,721 sqft
Property
Parking
- Total spaces: 3
- Parking features: Circular Driveway, Concrete, Door-Multi, Driveway, Electric Gate, Garage, Garage Door Opener, Gated, Inside Entrance, Kitchen Level, Lighted, Private, Garage Faces Side, Secured
- Attached garage spaces: 3
- Has uncovered spaces: Yes
Features
- Levels: Two
- Stories: 2
- Patio & porch: Covered
- Exterior features: Covered Courtyard, Garden, Lighting, Private Entrance, Private Yard, Rain Gutters, Fire Pit
- Has private pool: Yes
- Pool features: Cabana, Diving Board, Gunite, Heated, In Ground, Outdoor Pool, Other, Pool, Private, Pool Sweep, Pool/Spa Combo, Salt Water, Waterfall, Water Feature
- Has spa: Yes
- Spa features: Hot Tub
- Fencing: Barbed Wire,Back Yard,Full,Front Yard,Gate,Pipe,Split Rail,Vinyl,Wrought Iron
Lot
- Size: 10.00 Acres
- Features: Acreage, Back Yard, Corner Lot, Cul-De-Sac, Hardwood Trees, Lawn, Landscaped, Native Plants, Pasture, Pond on Lot, Many Trees, Sprinkler System, Wooded
- Topography: Rolling
- Residential vegetation: Partially Wooded, Pine
Details
- Additional structures: Barn(s), Stable(s)
- Parcel number: 04318072
- Other equipment: Home Theater, Irrigation Equipment, Negotiable
- Horses can be raised: Yes
Construction
Type & style
- Home type: SingleFamily
- Architectural style: Traditional,Farmhouse
- Property subtype: Farm, Single Family Residence
- Attached to another structure: Yes
Materials
- Rock, Stone
- Foundation: Block, Slab
- Roof: Composition,Metal,Mixed,Other
Condition
- Year built: 2000
Utilities & green energy
- Sewer: Aerobic Septic, Private Sewer
- Water: Private, Well
- Utilities for property: Electricity Available, Electricity Connected, Propane, Sewer Available, Septic Available, Water Available
Green energy
- Water conservation: Water-Smart Landscaping
Community & neighborhood
Security
- Security features: Prewired, Security System Owned, Security System, Carbon Monoxide Detector(s), Fire Alarm, Security Gate, Smoke Detector(s), Security Lights, Wireless
Location
- Region: Roanoke
- Subdivision: Neighborhood
HOA & financial
HOA
- Has HOA: Yes
- HOA fee: $100 annually
- Services included: Association Management
- Association name: Henrietta Creek
- Association phone: 682-465-3981
Other
Other facts
- Acres allowed for irrigation: 1
- Listing terms: Cash,Conventional,VA Loan
- Road surface type: Asphalt
Price history
| Date | Event | Price |
|---|---|---|
| 11/9/2023 | Sold | -- |
Source: NTREIS #20441192 Report a problem | ||
| 10/23/2023 | Pending sale | $1,450,000$390/sqft |
Source: NTREIS #20441192 Report a problem | ||
| 10/16/2023 | Contingent | $1,450,000$390/sqft |
Source: NTREIS #20441192 Report a problem | ||
| 9/27/2023 | Price change | $1,450,000-23.7%$390/sqft |
Source: NTREIS #20441192 Report a problem | ||
| 9/13/2023 | Price change | $1,900,000-5%$511/sqft |
Source: NTREIS #20368868 Report a problem | ||
Public tax history
| Year | Property taxes | Tax assessment |
|---|---|---|
| 2024 | $3,392 +24.5% | $704,416 +13.9% |
| 2023 | $2,723 -10.7% | $618,640 +23.6% |
| 2022 | $3,051 +8.9% | $500,478 +18.9% |
Find assessor info on the county website
Neighborhood: 76262
Nearby schools
GreatSchools rating
- 8/10J Lyndal Hughes Elementary SchoolGrades: PK-5Distance: 0.7 mi
- 8/10John M Tidwell Middle SchoolGrades: 6-8Distance: 0.6 mi
- 8/10Byron Nelson High SchoolGrades: 9-12Distance: 4.7 mi
Schools provided by the listing agent
- Elementary: Hughes
- Middle: John M Tidwell
- High: Byron Nelson
- District: Northwest ISD
Source: NTREIS. This data may not be complete. We recommend contacting the local school district to confirm school assignments for this home.
Get a cash offer in 3 minutes
Find out how much your home could sell for in as little as 3 minutes with a no-obligation cash offer.
Estimated market value$1,630,800
Get a cash offer in 3 minutes
Find out how much your home could sell for in as little as 3 minutes with a no-obligation cash offer.
Estimated market value
$1,630,800


