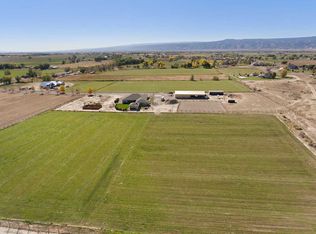Sold for $680,000
$680,000
1425 19th Rd, Fruita, CO 81521
6beds
3baths
2,838sqft
Single Family Residence
Built in 1971
8.28 Acres Lot
$740,200 Zestimate®
$240/sqft
$3,395 Estimated rent
Home value
$740,200
$681,000 - $799,000
$3,395/mo
Zestimate® history
Loading...
Owner options
Explore your selling options
What's special
Peaceful acreage just minuted from Fruita & Grand Junction in rural setting! This property offers everything you could want for a Hobby Farm, Equestrian Setup, Field to Fork Operation, Multi Generational Home Site and Much More! The home offers incredible space for everyone to spread out. It features 2 Master Suites plus 4 more bedrooms! A Family room on each level along with a spacious living room on the main floor. The home is ready for someone to take it and make their own. Attached 2 Car garage and additional detached 2 Car w/ shop provide ample room for vehicles, storage space with 220. Included with the property are 2 outbuildings for stable use and storage. One of the outbuildings has incredible character from its time period and adds a homestead feel to the property. Along with this Acreage comes sufficient irrigation water for cultivating of crops as seen in the photos, irrigation piping system is in place and ready to go to work. Spectacular 360 degree views can be enjoyed from just about anywhere on the property.
Zillow last checked: 8 hours ago
Listing updated: July 24, 2023 at 11:57am
Listed by:
MIKE CHAVEZ 970-270-7089,
FATHOM REALTY COLORADO, LLC
Bought with:
MIKE CHAVEZ
FATHOM REALTY COLORADO, LLC
Source: GJARA,MLS#: 20232600
Facts & features
Interior
Bedrooms & bathrooms
- Bedrooms: 6
- Bathrooms: 3
Primary bedroom
- Level: Main
- Dimensions: 23' x 18'
Bedroom 2
- Level: Upper
- Dimensions: 12' x 10'
Bedroom 3
- Level: Upper
- Dimensions: 11' x 10'
Bedroom 4
- Level: Upper
- Dimensions: 14' x 10'
Bedroom 5
- Level: Lower
- Dimensions: 11' x 10'
Dining room
- Dimensions: 11' x 9'
Family room
- Level: Main
- Dimensions: 17' x 14'
Kitchen
- Level: Main
- Dimensions: 16' x 10'
Laundry
- Level: Lower
- Dimensions: 7' x 7'
Living room
- Level: Main
- Dimensions: 23' x 12'
Other
- Level: Lower
- Dimensions: 11' x 10'
Heating
- Baseboard
Cooling
- Evaporative Cooling
Appliances
- Included: Dishwasher, Gas Cooktop, Gas Oven, Gas Range, Refrigerator, Range Hood
- Laundry: Laundry Room, Washer Hookup, Dryer Hookup
Features
- Garden Tub/Roman Tub, Kitchen/Dining Combo, Main Level Primary, Pantry, Walk-In Shower
- Flooring: Carpet, Linoleum, Tile
- Windows: Window Coverings
- Basement: Full,Finished
- Has fireplace: No
- Fireplace features: None
Interior area
- Total structure area: 2,838
- Total interior livable area: 2,838 sqft
Property
Parking
- Total spaces: 2
- Parking features: Attached, Garage, Garage Door Opener, RV Access/Parking
- Attached garage spaces: 2
Accessibility
- Accessibility features: None, Low Threshold Shower
Features
- Levels: Multi/Split
- Patio & porch: Open, Patio
- Exterior features: Dog Run, Sprinkler/Irrigation, Shed, Workshop
- Fencing: Chain Link,Pipe
Lot
- Size: 8.28 Acres
- Dimensions: 650' x 575'
- Features: Cleared, Sprinklers In Rear, Sprinklers In Front, Landscaped, Pasture
Details
- Additional structures: Barn(s), Corral(s), Outbuilding, Stable(s), Shed(s)
- Parcel number: OT 3 DRUCILLA SUBDIV
- Zoning description: Agricultural
- Horses can be raised: Yes
- Horse amenities: Horses Allowed
Construction
Type & style
- Home type: SingleFamily
- Architectural style: Tri-Level
- Property subtype: Single Family Residence
Materials
- Metal Siding, Wood Frame
- Roof: Asphalt,Composition
Condition
- Year built: 1971
Utilities & green energy
- Sewer: Septic Tank
- Water: Public
Community & neighborhood
Location
- Region: Fruita
- Subdivision: Drucilla Sub
HOA & financial
HOA
- Has HOA: Yes
- HOA fee: $350 annually
- Services included: Sprinkler
Other
Other facts
- Road surface type: Paved
Price history
| Date | Event | Price |
|---|---|---|
| 7/24/2023 | Sold | $680,000$240/sqft |
Source: GJARA #20232600 Report a problem | ||
| 6/26/2023 | Pending sale | $680,000$240/sqft |
Source: GJARA #20232600 Report a problem | ||
| 6/21/2023 | Pending sale | $680,000$240/sqft |
Source: GJARA #20232600 Report a problem | ||
| 6/16/2023 | Listed for sale | $680,000-9.2%$240/sqft |
Source: GJARA #20232600 Report a problem | ||
| 6/10/2023 | Listing removed | -- |
Source: GJARA #20231813 Report a problem | ||
Public tax history
| Year | Property taxes | Tax assessment |
|---|---|---|
| 2025 | $754 +0.5% | $18,030 +24.8% |
| 2024 | $750 -15.1% | $14,450 -2.9% |
| 2023 | $884 -1.6% | $14,880 -23.4% |
Find assessor info on the county website
Neighborhood: 81521
Nearby schools
GreatSchools rating
- 7/10Rim Rock Elementary SchoolGrades: PK-5Distance: 3.6 mi
- 4/10Fruita Middle SchoolGrades: 6-7Distance: 3.7 mi
- 7/10Fruita Monument High SchoolGrades: 10-12Distance: 4.4 mi
Schools provided by the listing agent
- Elementary: Rim Rock
- Middle: Fruita
- High: Fruita Monument
Source: GJARA. This data may not be complete. We recommend contacting the local school district to confirm school assignments for this home.
Get pre-qualified for a loan
At Zillow Home Loans, we can pre-qualify you in as little as 5 minutes with no impact to your credit score.An equal housing lender. NMLS #10287.
