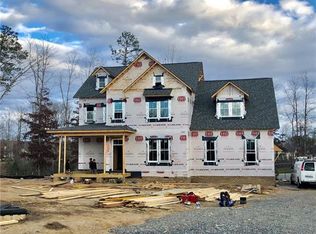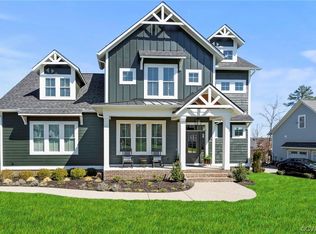READY NOW! Experience & enjoy Hallsley to the fullest in this picturesque home! Welcome to Hallsley, an award-winning, National Best community boasting true resort-style amenities & unique architecture. Be wowed by the character & features of this Newcastle by Homesmith Construction. Step onto the full front porch & into an open foyer with hardwood floors & crafted molding, the perfect preview of your custom home. Pass the private study before heading into the family room where you will find a stunning coffered ceiling plus warm fireplace surrounded by charming built-ins, the ideal setting for gatherings or simply relaxing at home. The back window wall brings in plenty of light & views of your backyard/deck. Envision what you will cook up in this gourmet kitchen before passing through the butlers pantry & into the dining room with stately trim. Retreat upstairs to find a luxurious master suite, plus 3 additional large bedrooms, each with attached baths. Do not miss a walk through the mudroom with built-in bench to take a peek in the oversized garage.
This property is off market, which means it's not currently listed for sale or rent on Zillow. This may be different from what's available on other websites or public sources.

