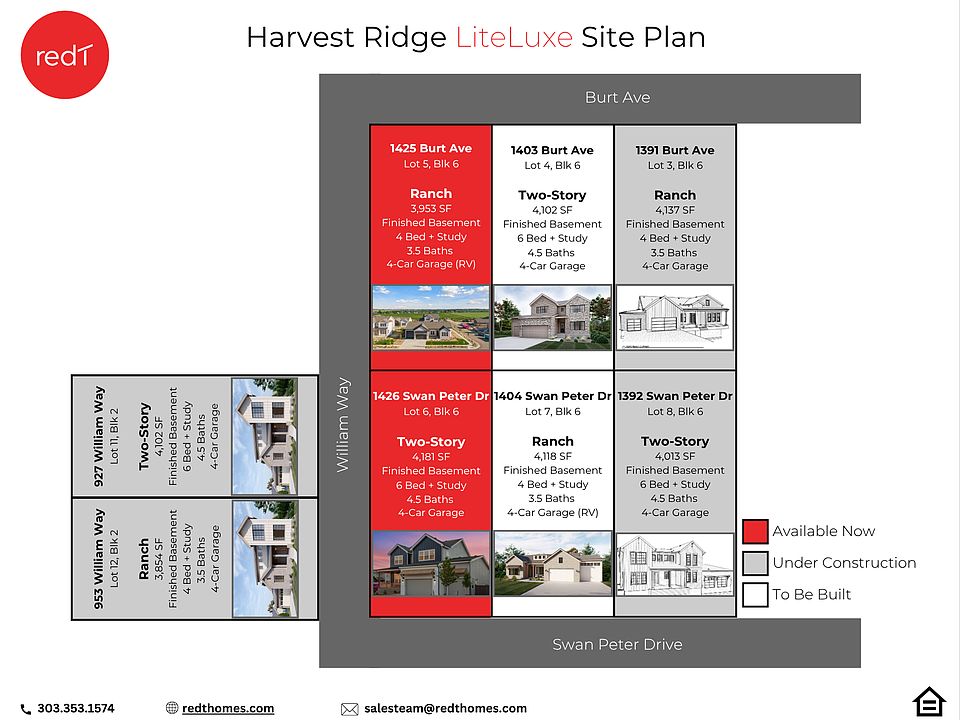OPEN HOUSE: 8/31 12 p.m. to 2 p.m. . Modern Comfort Meets Energy Efficiency in Berthoud's Harvest Ridge. Discover this beautifully designed 4-bedroom, 4-bathroom home by redT Homes, located in the desirable Harvest Ridge community. Built with sustainability in mind, this energy-efficient home boasts a HERS Index of 50 and meets Energy Star, Zero Energy Ready, and LEED certification standards. Step inside to an open-concept layout flooded with natural light, featuring a dedicated study, designer kitchen with custom hood, butler's pantry, and an inviting electric fireplace. The main-floor primary suite offers a private patio entrance and a spa-like ensuite with freestanding tub, walk-in shower, double vanity, and a spacious walk-in closet .Upgraded finishes throughout include quartz countertops, matte black hardware, designer lighting, and hardwood floors. The finished basement is ideal for entertaining with a large rec room, wet bar with dishwasher and mini fridge, two additional bedrooms, and a full bath. Enjoy outdoor living with a covered back patio, fully landscaped and fenced yard, and a rare 4-car RV garage. Move-in ready and just steps from the Unified Trail, new rec center, and minutes from the TPC Golf Course and downtown Berthoud. Don't miss this exceptional home that combines style, space, and sustainability!
New construction
$1,145,000
1425 Burt Ave, Berthoud, CO 80513
4beds
4,362sqft
Residential-Detached, Residential
Built in 2024
10,019 Square Feet Lot
$-- Zestimate®
$262/sqft
$83/mo HOA
What's special
Finished basementSpa-like ensuiteDedicated studyQuartz countertopsCovered back patioMatte black hardwareDesigner kitchen
- 78 days
- on Zillow |
- 398 |
- 7 |
Zillow last checked: 7 hours ago
Listing updated: August 27, 2025 at 12:29pm
Listed by:
Nathan Adams 303-997-4001,
REDT LLC
Source: IRES,MLS#: 1036400
Travel times
Schedule tour
Open house
Facts & features
Interior
Bedrooms & bathrooms
- Bedrooms: 4
- Bathrooms: 4
- Full bathrooms: 2
- 3/4 bathrooms: 1
- 1/2 bathrooms: 1
- Main level bedrooms: 2
Primary bedroom
- Area: 272
- Dimensions: 16 x 17
Dining room
- Area: 152
- Dimensions: 8 x 19
Kitchen
- Area: 323
- Dimensions: 19 x 17
Heating
- Forced Air, Heat Pump
Cooling
- Central Air
Appliances
- Included: Electric Range/Oven, Dishwasher, Refrigerator, Bar Fridge, Microwave, Disposal
- Laundry: Washer/Dryer Hookups
Features
- Study Area, Eat-in Kitchen, Open Floorplan, Pantry, Walk-In Closet(s), Kitchen Island, Open Floor Plan, Walk-in Closet, Media Room
- Flooring: Wood
- Basement: Partially Finished
- Has fireplace: Yes
- Fireplace features: Electric, Living Room
Interior area
- Total structure area: 4,362
- Total interior livable area: 4,362 sqft
- Finished area above ground: 2,398
- Finished area below ground: 1,964
Property
Parking
- Total spaces: 4
- Parking features: Garage Door Opener, RV/Boat Parking
- Attached garage spaces: 4
- Details: Garage Type: Attached
Features
- Stories: 1
- Patio & porch: Patio
- Fencing: Vinyl
- Has view: Yes
- View description: Hills
Lot
- Size: 10,019 Square Feet
- Features: Curbs, Gutters, Sidewalks, Corner Lot, Level
Details
- Parcel number: R1678059
- Zoning: RES
- Special conditions: Builder
Construction
Type & style
- Home type: SingleFamily
- Architectural style: Contemporary/Modern,Ranch
- Property subtype: Residential-Detached, Residential
Materials
- Wood/Frame
- Roof: Composition
Condition
- New Construction
- New construction: Yes
- Year built: 2024
Details
- Builder name: redT Homes
Utilities & green energy
- Electric: Electric, PV REA
- Sewer: City Sewer
- Water: City Water, Town of Berthoud
- Utilities for property: Electricity Available, Trash: HOA- Republic Services
Green energy
- Green verification: HERS Score = 50
- Energy efficient items: Energy Survey Complete, Thermostat
- Energy generation: Solar
Community & HOA
Community
- Features: Park, Hiking/Biking Trails
- Subdivision: Harvest LiteLuxe
HOA
- Has HOA: Yes
- Services included: Common Amenities, Trash, Management
- HOA fee: $1,000 annually
Location
- Region: Berthoud
Financial & listing details
- Price per square foot: $262/sqft
- Annual tax amount: $1,591
- Date on market: 6/10/2025
- Cumulative days on market: 283 days
- Listing terms: Cash,Conventional
- Electric utility on property: Yes
- Road surface type: Paved, Asphalt

1426 Swan Peter Drive, Berthoud, CO 80513
Source: Red T Homes
