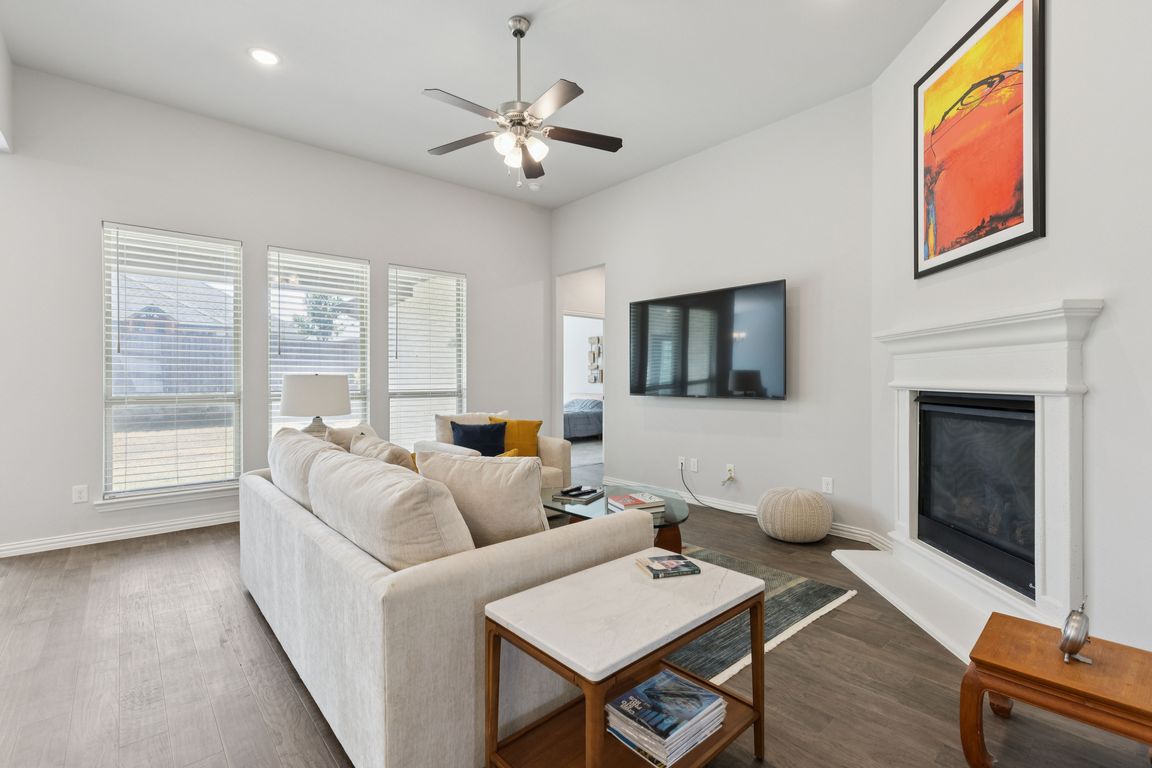
For sale
$415,000
3beds
1,828sqft
1425 Buttonbush Cir, Northlake, TX 76226
3beds
1,828sqft
Single family residence
Built in 2020
6,229 sqft
2 Attached garage spaces
$227 price/sqft
$727 quarterly HOA fee
What's special
Open floor planGranite countersSplit bedroomsCovered patioLarge walk in closetGlass tile backsplashStainless steel sink
Why wait for new construction when this barely lived in 5 year old home is ready for you to move into. Enjoy living in this contemporary home with an open floor plan built by American Legend Homes. Split bedrooms. Spacious primary suite with a sitting area ...
- 5 days |
- 637 |
- 46 |
Likely to sell faster than
Source: NTREIS,MLS#: 21104520
Travel times
Living Room
Kitchen
Primary Bedroom
Zillow last checked: 8 hours ago
Listing updated: November 07, 2025 at 04:36pm
Listed by:
Sabrina Fernando 0465920 817-300-5754,
Berkshire HathawayHS PenFed TX 817-442-5345
Source: NTREIS,MLS#: 21104520
Facts & features
Interior
Bedrooms & bathrooms
- Bedrooms: 3
- Bathrooms: 2
- Full bathrooms: 2
Primary bedroom
- Features: Ceiling Fan(s), En Suite Bathroom
- Level: First
- Dimensions: 18 x 13
Bedroom
- Features: Split Bedrooms
- Level: First
- Dimensions: 12 x 11
Bedroom
- Level: First
- Dimensions: 12 x 11
Primary bathroom
- Features: Built-in Features, Dual Sinks, En Suite Bathroom, Linen Closet, Sitting Area in Primary, Solid Surface Counters
- Level: First
- Dimensions: 10 x 7
Breakfast room nook
- Features: Eat-in Kitchen
- Level: First
- Dimensions: 11 x 11
Kitchen
- Features: Built-in Features, Eat-in Kitchen, Kitchen Island, Pantry, Stone Counters, Walk-In Pantry
- Level: First
- Dimensions: 17 x 11
Laundry
- Level: Second
- Dimensions: 8 x 6
Living room
- Features: Ceiling Fan(s), Fireplace
- Level: First
- Dimensions: 17 x 13
Heating
- Central, Fireplace(s), Natural Gas
Cooling
- Ceiling Fan(s), Electric
Appliances
- Included: Some Gas Appliances, Dishwasher, Gas Cooktop, Disposal, Microwave, Plumbed For Gas, Tankless Water Heater
- Laundry: Electric Dryer Hookup, Laundry in Utility Room
Features
- Double Vanity, Eat-in Kitchen, Granite Counters, High Speed Internet, Kitchen Island, Open Floorplan, Pantry, Cable TV, Walk-In Closet(s), Wired for Sound
- Flooring: Ceramic Tile
- Windows: Window Coverings
- Has basement: No
- Number of fireplaces: 1
- Fireplace features: Decorative, Family Room, Gas, Glass Doors, Gas Log
Interior area
- Total interior livable area: 1,828 sqft
Video & virtual tour
Property
Parking
- Total spaces: 2
- Parking features: Door-Single, Driveway, Garage Faces Front, Garage, Garage Door Opener, Inside Entrance, Kitchen Level, Oversized
- Attached garage spaces: 2
- Has uncovered spaces: Yes
Features
- Levels: One
- Stories: 1
- Patio & porch: Covered
- Exterior features: Rain Gutters
- Pool features: None, Community
- Fencing: Wood
Lot
- Size: 6,229.08 Square Feet
- Dimensions: 48 x 120
- Features: Interior Lot, Landscaped, Subdivision, Sprinkler System, Few Trees
Details
- Parcel number: R765351
Construction
Type & style
- Home type: SingleFamily
- Architectural style: Contemporary/Modern,Detached
- Property subtype: Single Family Residence
Materials
- Brick
- Foundation: Slab
- Roof: Composition
Condition
- Year built: 2020
Utilities & green energy
- Sewer: Public Sewer
- Water: Public
- Utilities for property: Electricity Available, Sewer Available, Water Available, Cable Available
Community & HOA
Community
- Features: Fitness Center, Fishing, Lake, Playground, Park, Pool, Sidewalks, Trails/Paths, Community Mailbox, Curbs
- Subdivision: Canyon Falls-Pennington-Ph 2
HOA
- Has HOA: Yes
- Amenities included: Maintenance Front Yard
- Services included: All Facilities, Maintenance Grounds
- HOA fee: $727 quarterly
- HOA name: Guardian
- HOA phone: 940-240-0803
Location
- Region: Northlake
Financial & listing details
- Price per square foot: $227/sqft
- Tax assessed value: $432,730
- Annual tax amount: $9,986
- Date on market: 11/5/2025
- Cumulative days on market: 4 days
- Listing terms: Cash,Conventional,FHA,VA Loan
- Electric utility on property: Yes