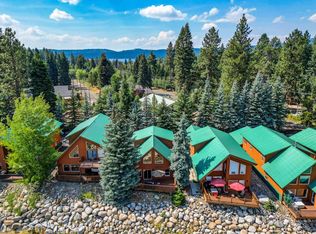Sold
Price Unknown
1425 Clements Rd Unit 5, McCall, ID 83638
3beds
3baths
2,007sqft
Condominium
Built in 2002
-- sqft lot
$764,900 Zestimate®
$--/sqft
$2,979 Estimated rent
Home value
$764,900
Estimated sales range
Not available
$2,979/mo
Zestimate® history
Loading...
Owner options
Explore your selling options
What's special
Location! Location! Location! Perched just above the McCall Golf Course, this beautifully appointed 3-bedroom, 2-bath home offers 2,007 sq. Ft. of relaxed elegance - just a short 7 iron from the clubhouse. Enjoy long summer evenings on the expansive covered deck, ideal for entertaining or quiet views. A private deck off the primary suite provides sweeping vistas, while spacious living room features large windows that flood the space with natural light. Nestled near Wooley Boardwalk, popular Banyans on the Green restaurant, vibrant downtown McCall, and the sparkling waters of Payette Lake, this home invites you to start living the lifestyle you've always dreamed of.
Zillow last checked: 8 hours ago
Listing updated: November 18, 2025 at 04:26pm
Listed by:
Janice Reinhard 208-573-1326,
Keller Williams Realty Boise,
Bryant Reinhard 208-860-6464,
Keller Williams Realty Boise
Bought with:
Brenden Lightner
Silvercreek Realty Group
Source: IMLS,MLS#: 98948520
Facts & features
Interior
Bedrooms & bathrooms
- Bedrooms: 3
- Bathrooms: 3
- Main level bathrooms: 1
Primary bedroom
- Level: Upper
Bedroom 2
- Level: Upper
Bedroom 3
- Level: Upper
Heating
- Baseboard, Electric, Propane
Appliances
- Included: Electric Water Heater, Dishwasher, Disposal, Microwave, Refrigerator, Washer, Dryer
Features
- Bath-Master, Great Room, Double Vanity, Central Vacuum Plumbed, Breakfast Bar, Laminate Counters, Number of Baths Main Level: 1, Number of Baths Upper Level: 2
- Flooring: Hardwood
- Has basement: No
- Has fireplace: Yes
- Fireplace features: Propane
Interior area
- Total structure area: 2,007
- Total interior livable area: 2,007 sqft
- Finished area above ground: 2,007
- Finished area below ground: 0
Property
Parking
- Total spaces: 2
- Parking features: Attached
- Attached garage spaces: 2
Features
- Levels: Two
- Patio & porch: Covered Patio/Deck
Lot
- Features: Winter Access, Drip Sprinkler System
Details
- Parcel number: RPM043100E0590
Construction
Type & style
- Home type: Condo
- Property subtype: Condominium
Materials
- Frame, Wood Siding
- Roof: Metal
Condition
- Year built: 2002
Utilities & green energy
- Water: Public
- Utilities for property: Sewer Connected, Cable Connected
Community & neighborhood
Location
- Region: Mccall
- Subdivision: Timberlost VI
HOA & financial
HOA
- Has HOA: Yes
- HOA fee: $2,500 annually
Other
Other facts
- Listing terms: Cash,Conventional
- Ownership: Fee Simple
- Road surface type: Paved
Price history
Price history is unavailable.
Public tax history
| Year | Property taxes | Tax assessment |
|---|---|---|
| 2024 | $2,012 | $733,674 +15.7% |
| 2023 | $2,012 -20.2% | $634,082 +5.9% |
| 2022 | $2,521 -18% | $599,023 +7.1% |
Find assessor info on the county website
Neighborhood: 83638
Nearby schools
GreatSchools rating
- 7/10Barbara R Morgan Elementary SchoolGrades: PK-5Distance: 1.1 mi
- 9/10Payette Lakes Middle SchoolGrades: 6-8Distance: 1.1 mi
- 9/10Mc Call-Donnelly High SchoolGrades: 9-12Distance: 1.2 mi
Schools provided by the listing agent
- Elementary: Barbara Morgan Elementary
- Middle: McCall Donnelly
- High: McCall Donnelly
- District: McCall-Donnelly Joint District #421
Source: IMLS. This data may not be complete. We recommend contacting the local school district to confirm school assignments for this home.
