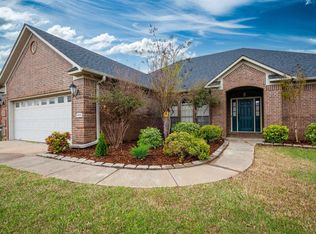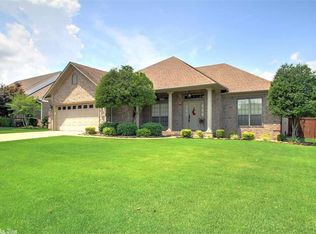Closed
$315,000
1425 Crosspoint Rd, Conway, AR 72034
3beds
1,897sqft
Single Family Residence
Built in 2002
10,454.4 Square Feet Lot
$321,100 Zestimate®
$166/sqft
$1,817 Estimated rent
Home value
$321,100
$279,000 - $369,000
$1,817/mo
Zestimate® history
Loading...
Owner options
Explore your selling options
What's special
Gorgeous 3 bed, 2 bath home in the desirable Southwind Subdivision! This move-in ready gem offers fresh neutral paint, stylish updated light fixtures, and a contemporary, inviting feel throughout. Step into a spacious open-concept layout with high ceilings, hardwood floors in the living and dining areas, tile in the kitchen, laundry, and baths, and plush carpeted bedrooms. The kitchen features clean white cabinetry, stainless steel appliances, food pantry, and a large appliance pantry in the laundry room. Cozy up by the gas fireplace or entertain with ease on the oversized covered back patio complete with ceiling fans for those warm summer afternoons. The privacy-fenced backyard offers tons of space, plus an additional detached storage garage—perfect for lawn equipment. Recent updates include a new roof and water heater (under 3 years old), and HVAC was replaced in 2016. With a two-car attached garage and beautiful curb appeal, this home truly has it all!
Zillow last checked: 8 hours ago
Listing updated: August 22, 2025 at 08:33pm
Listed by:
Nicole L Miller 479-857-6273,
Small Fee Realty
Bought with:
Rebecca White, AR
Homeward Realty
Source: CARMLS,MLS#: 25030080
Facts & features
Interior
Bedrooms & bathrooms
- Bedrooms: 3
- Bathrooms: 2
- Full bathrooms: 2
Dining room
- Features: Kitchen/Dining Combo, Breakfast Bar
Heating
- Electric, Heat Pump
Cooling
- Electric
Appliances
- Included: Free-Standing Range, Microwave, Electric Range, Dishwasher, Disposal, Plumbed For Ice Maker, Gas Water Heater
- Laundry: Washer Hookup, Electric Dryer Hookup, Laundry Room
Features
- Walk-In Closet(s), Built-in Features, Ceiling Fan(s), Walk-in Shower, Breakfast Bar, Tile Counters, Pantry, Sheet Rock, All Bedrooms Down
- Flooring: Carpet, Wood, Tile
- Has fireplace: Yes
- Fireplace features: Gas Logs Present
Interior area
- Total structure area: 1,897
- Total interior livable area: 1,897 sqft
Property
Parking
- Total spaces: 2
- Parking features: Garage, Two Car
- Has garage: Yes
Features
- Levels: One
- Stories: 1
- Patio & porch: Patio
- Exterior features: Storage, Rain Gutters, Shop
- Has spa: Yes
- Spa features: Whirlpool/Hot Tub/Spa
- Fencing: Partial,Wood
Lot
- Size: 10,454 sqft
- Features: Level, Cleared, Subdivided
Details
- Parcel number: 71112511116
Construction
Type & style
- Home type: SingleFamily
- Architectural style: Traditional
- Property subtype: Single Family Residence
Materials
- Brick
- Foundation: Slab
- Roof: Shingle
Condition
- New construction: No
- Year built: 2002
Utilities & green energy
- Electric: Elec-Municipal (+Entergy)
- Gas: Gas-Natural
- Sewer: Public Sewer
- Water: Public
- Utilities for property: Natural Gas Connected
Community & neighborhood
Security
- Security features: Smoke Detector(s)
Location
- Region: Conway
- Subdivision: SOUTH WIND
HOA & financial
HOA
- Has HOA: Yes
- HOA fee: $100 annually
Other
Other facts
- Listing terms: VA Loan,FHA,Conventional,Cash
- Road surface type: Paved
Price history
| Date | Event | Price |
|---|---|---|
| 8/22/2025 | Sold | $315,000+0.8%$166/sqft |
Source: | ||
| 8/4/2025 | Pending sale | $312,500$165/sqft |
Source: | ||
| 7/30/2025 | Listed for sale | $312,500+73.6%$165/sqft |
Source: | ||
| 10/8/2014 | Sold | $180,000$95/sqft |
Source: Public Record Report a problem | ||
Public tax history
| Year | Property taxes | Tax assessment |
|---|---|---|
| 2024 | $1,691 +1.8% | $43,300 +5% |
| 2023 | $1,662 +1.1% | $41,240 +3.4% |
| 2022 | $1,644 +5.9% | $39,900 +4.8% |
Find assessor info on the county website
Neighborhood: 72034
Nearby schools
GreatSchools rating
- 7/10Carl Stuart Middle SchoolGrades: 5-7Distance: 1.2 mi
- 5/10Conway High WestGrades: 10-12Distance: 2.5 mi
- 9/10Carolyn Lewis Elementary SchoolGrades: K-4Distance: 1.6 mi
Get pre-qualified for a loan
At Zillow Home Loans, we can pre-qualify you in as little as 5 minutes with no impact to your credit score.An equal housing lender. NMLS #10287.
Sell with ease on Zillow
Get a Zillow Showcase℠ listing at no additional cost and you could sell for —faster.
$321,100
2% more+$6,422
With Zillow Showcase(estimated)$327,522

