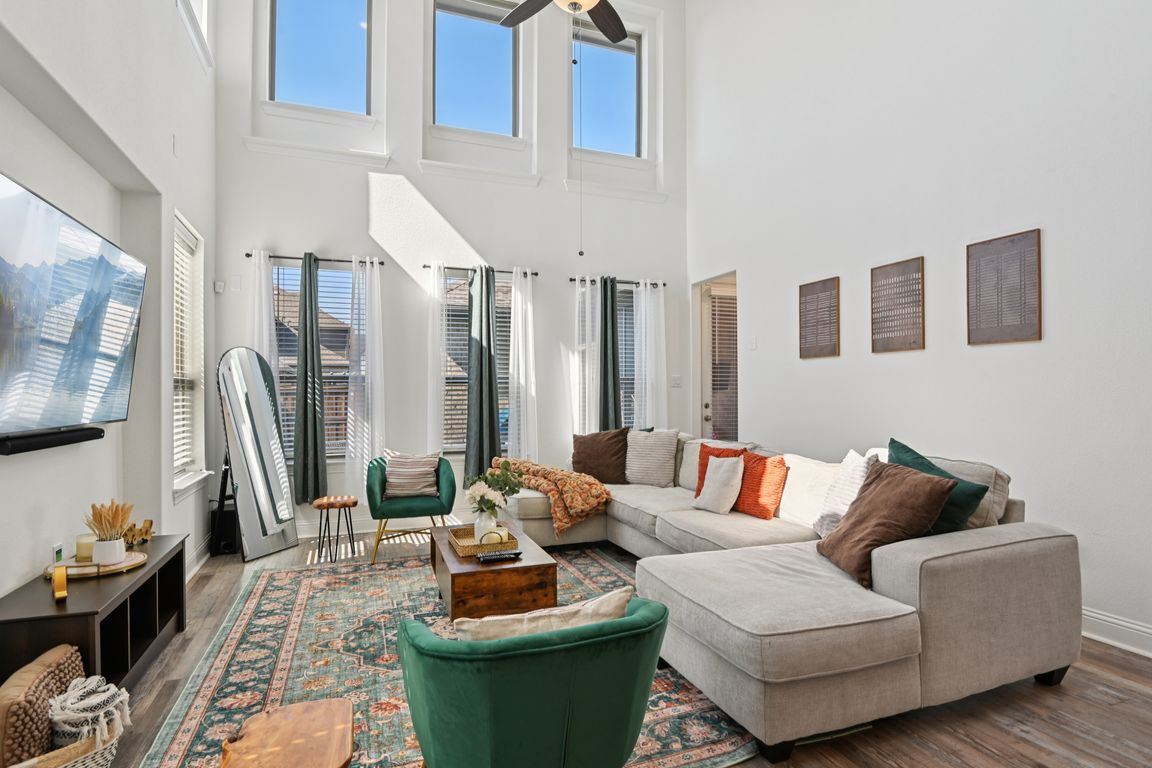
For salePrice cut: $10K (10/24)
$655,000
4beds
2,767sqft
1425 Eden Valleywood Pkwy, Arlington, TX 76005
4beds
2,767sqft
Single family residence
Built in 2023
4,922 sqft
2 Attached garage spaces
$237 price/sqft
$332 quarterly HOA fee
What's special
Dedicated home officeGrand covered porchSpa-inspired ensuitePremium flooringScreened-in covered patioSun-drenched spacesSpacious closet
Highly Motivated Sellers... Don't Miss OUT on a Rare find with upgrades you won't find @ this price. This upgraded gem in the heart of Viridian, one of DFW’s most sought-after master-planned communities, is ready to welcome you home just in time for the Holidays. Embark upon Charming curb appeal, ...
- 134 days |
- 581 |
- 21 |
Source: NTREIS,MLS#: 20974750
Travel times
Living Room
Kitchen
Primary Bedroom
Zillow last checked: 7 hours ago
Listing updated: October 23, 2025 at 06:29pm
Listed by:
Kim Walker 0493153 972-836-9295,
JPAR Arlington 972-836-9295
Source: NTREIS,MLS#: 20974750
Facts & features
Interior
Bedrooms & bathrooms
- Bedrooms: 4
- Bathrooms: 3
- Full bathrooms: 3
Primary bedroom
- Features: Double Vanity, Garden Tub/Roman Tub, Sitting Area in Primary, Separate Shower, Walk-In Closet(s)
- Level: First
- Dimensions: 13 x 16
Bedroom
- Level: First
- Dimensions: 11 x 13
Bedroom
- Features: Walk-In Closet(s)
- Level: Second
- Dimensions: 13 x 13
Bedroom
- Features: Walk-In Closet(s)
- Level: Second
- Dimensions: 11 x 15
Primary bathroom
- Level: First
- Dimensions: 13 x 10
Bonus room
- Level: Second
- Dimensions: 16 x 24
Dining room
- Level: First
- Dimensions: 14 x 8
Other
- Level: First
- Dimensions: 5 x 9
Other
- Features: Dual Sinks
- Level: Second
- Dimensions: 8 x 8
Kitchen
- Level: First
- Dimensions: 16 x 12
Laundry
- Level: First
- Dimensions: 11 x 6
Living room
- Level: First
- Dimensions: 14 x 16
Office
- Features: Other
- Level: First
- Dimensions: 10 x 11
Heating
- Central
Cooling
- Central Air, Ceiling Fan(s)
Appliances
- Included: Some Gas Appliances, Dryer, Dishwasher, Gas Cooktop, Disposal, Gas Water Heater, Ice Maker, Microwave, Plumbed For Gas, Refrigerator, Water Softener, Washer
Features
- Built-in Features, Decorative/Designer Lighting Fixtures, Eat-in Kitchen, Granite Counters, High Speed Internet, Kitchen Island, Loft, Open Floorplan, Pantry, Cable TV, Vaulted Ceiling(s), Walk-In Closet(s)
- Flooring: Carpet, Ceramic Tile, Wood
- Windows: Window Coverings
- Has basement: No
- Has fireplace: No
- Fireplace features: None
Interior area
- Total interior livable area: 2,767 sqft
Video & virtual tour
Property
Parking
- Total spaces: 2
- Parking features: Covered, Garage, Garage Door Opener, Garage Faces Rear
- Attached garage spaces: 2
Features
- Levels: Two
- Stories: 2
- Patio & porch: Screened, Covered
- Exterior features: Playground, Rain Gutters
- Pool features: None, Community
- Fencing: Back Yard,Wood
Lot
- Size: 4,922.28 Square Feet
- Features: Interior Lot, Landscaped
Details
- Parcel number: 42805013
- Other equipment: Call Listing Agent
Construction
Type & style
- Home type: SingleFamily
- Architectural style: Contemporary/Modern,Tudor,Detached
- Property subtype: Single Family Residence
Materials
- Brick
- Foundation: Slab
- Roof: Shingle
Condition
- Year built: 2023
Utilities & green energy
- Sewer: Public Sewer
- Water: Public
- Utilities for property: Electricity Available, Municipal Utilities, Sewer Available, Water Available, Cable Available
Community & HOA
Community
- Features: Boat Facilities, Concierge, Dock, Fitness Center, Fishing, Lake, Other, Playground, Park, Pool, Trails/Paths, Community Mailbox, Curbs, Sidewalks
- Security: Security System, Fire Alarm, Smoke Detector(s)
- Subdivision: Viridian Village 2d
HOA
- Has HOA: Yes
- Amenities included: Concierge
- Services included: All Facilities, Association Management, Maintenance Grounds
- HOA fee: $332 quarterly
- HOA name: Viridian Residential Association
- HOA phone: 817-494-8598
Location
- Region: Arlington
Financial & listing details
- Price per square foot: $237/sqft
- Tax assessed value: $616,000
- Annual tax amount: $15,487
- Date on market: 6/20/2025
- Exclusions: Fridge, Washer, Dryer, Window Treatments, All sellers personal belongings and any staging items.
- Electric utility on property: Yes