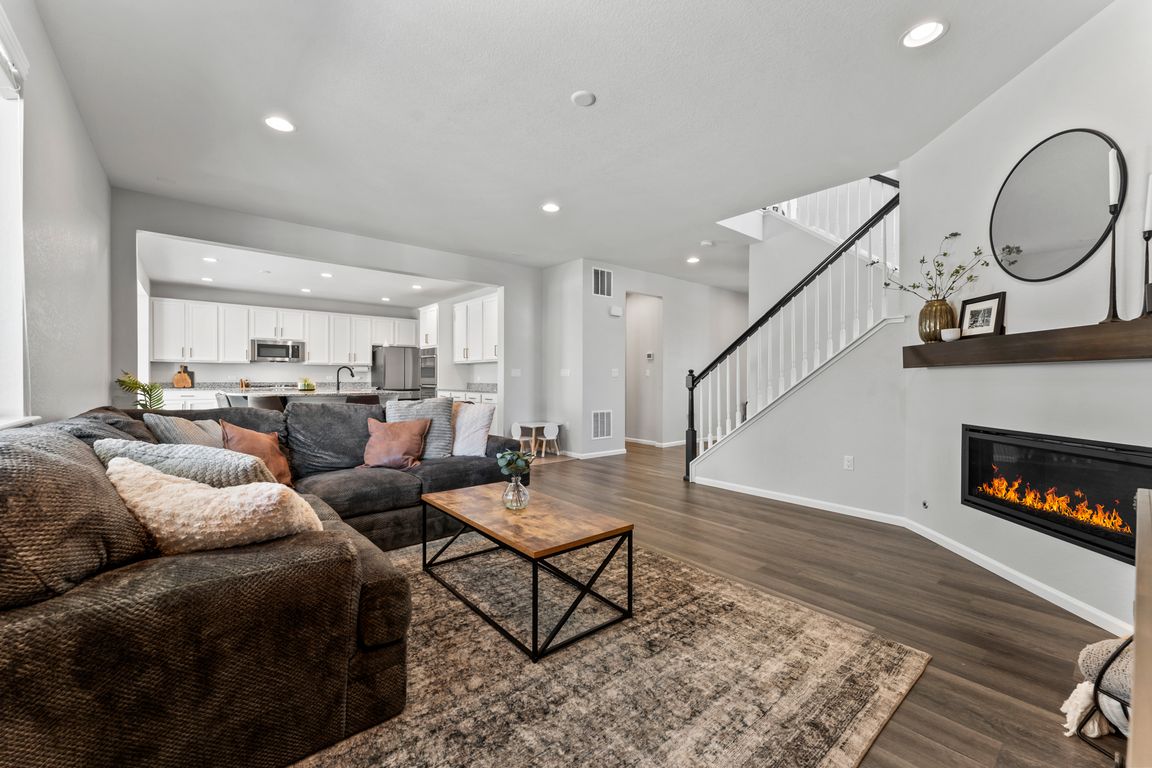
For salePrice cut: $15K (8/29)
$760,000
5beds
3,908sqft
1425 Hart Lane, Elizabeth, CO 80107
5beds
3,908sqft
Single family residence
Built in 2021
6,621 sqft
3 Attached garage spaces
$194 price/sqft
What's special
Cozy corner fireplaceCommunity gardenBuilt-in gas fire pitRaised garden bedsLaundry on one levelSun-filled vaulted sunroomFinished basement
***Assumable 5.625% FHA Loan*** Motivated sellers — schedule your tour today! Welcome to Independence, where small-town charm meets modern living under Colorado’s wide-open skies. Nestled in the rolling hills, this vibrant community offers the perfect balance of peaceful country living and resort-style amenities: pool, fitness center, clubhouse, community garden, sprint-sized dog park, ...
- 120 days |
- 343 |
- 21 |
Source: REcolorado,MLS#: 6656340
Travel times
Living Room
Kitchen
Primary Bedroom
Zillow last checked: 7 hours ago
Listing updated: September 20, 2025 at 01:05pm
Listed by:
Angela Hernandez 720-910-7801 AhernandezRealtor24@gmail.com,
LPT Realty
Source: REcolorado,MLS#: 6656340
Facts & features
Interior
Bedrooms & bathrooms
- Bedrooms: 5
- Bathrooms: 4
- Full bathrooms: 2
- 3/4 bathrooms: 1
- 1/2 bathrooms: 1
- Main level bathrooms: 1
Primary bedroom
- Description: Spacious Primary Suite
- Level: Upper
- Area: 282.13 Square Feet
- Dimensions: 15.25 x 18.5
Bedroom
- Description: East Facing Bedroom 2
- Level: Upper
- Area: 138.38 Square Feet
- Dimensions: 12.58 x 11
Bedroom
- Description: East Facing Bedroom 3
- Level: Upper
- Area: 122.08 Square Feet
- Dimensions: 11.91 x 10.25
Bedroom
- Description: Bedroom 4
- Level: Upper
- Area: 110.67 Square Feet
- Dimensions: 10.5 x 10.54
Bedroom
- Description: Bedroom 5 Located In Basement
- Level: Basement
Bathroom
- Description: Main Powder Bathroom
- Level: Main
Bathroom
- Description: 3/4 Bathroom Located In Basement
- Level: Basement
Bathroom
- Description: Primary Bath With Double Sinks, Walk In Shower, And Private Toilet Room
- Level: Upper
Bathroom
- Description: Upper Bathroom W/ Double Sinks & Bath Tub
- Level: Upper
Great room
- Description: Great Room / Living Room W/ Entertainment Sound Wiring & Speakers
- Level: Main
- Area: 281.4 Square Feet
- Dimensions: 13.7 x 20.54
Laundry
- Description: Convenient And Spacious 2nd Floor Laundry Room
- Level: Upper
Loft
- Description: Spacious Loft W/ Natural Lighting And Wiring For Central Fan & Light
- Level: Upper
- Area: 215.31 Square Feet
- Dimensions: 13.25 x 16.25
Media room
- Description: Spacious Open Concept Finished Basement W/ Entertainment Sound Options Included
- Level: Basement
Office
- Description: Ample Natural Lighting In Main Level Office/Flex Space W/ French Doors
- Level: Main
- Area: 141.57 Square Feet
- Dimensions: 12.87 x 11
Sun room
- Description: Beautiful Sun Room / Formal Dining W/ Vaulted Ceiling
- Level: Main
- Area: 171.75 Square Feet
- Dimensions: 11.45 x 15
Heating
- Forced Air
Cooling
- Central Air
Appliances
- Included: Dishwasher, Disposal, Double Oven, Dryer, Gas Water Heater, Microwave, Range, Refrigerator, Self Cleaning Oven, Washer
- Laundry: In Unit
Features
- Audio/Video Controls, Eat-in Kitchen, Entrance Foyer, Granite Counters, High Ceilings, High Speed Internet, Kitchen Island, Open Floorplan, Pantry, Primary Suite, Radon Mitigation System, Smart Thermostat, Smoke Free, Sound System, Vaulted Ceiling(s), Walk-In Closet(s), Wired for Data
- Flooring: Carpet, Vinyl
- Windows: Double Pane Windows, Window Coverings, Window Treatments
- Basement: Finished,Full,Sump Pump
- Number of fireplaces: 1
- Fireplace features: Gas, Great Room
Interior area
- Total structure area: 3,908
- Total interior livable area: 3,908 sqft
- Finished area above ground: 2,588
- Finished area below ground: 1,114
Video & virtual tour
Property
Parking
- Total spaces: 3
- Parking features: Concrete, Dry Walled, Floor Coating
- Attached garage spaces: 3
Features
- Levels: Two
- Stories: 2
- Patio & porch: Covered, Front Porch, Patio
- Exterior features: Fire Pit, Garden, Gas Valve
- Fencing: Full
Lot
- Size: 6,621 Square Feet
- Features: Landscaped, Level, Master Planned, Sprinklers In Front, Sprinklers In Rear
Details
- Parcel number: R121434
- Special conditions: Standard
Construction
Type & style
- Home type: SingleFamily
- Property subtype: Single Family Residence
Materials
- Frame, Wood Siding
- Foundation: Concrete Perimeter, Slab
- Roof: Composition
Condition
- Year built: 2021
Details
- Builder model: Hemingway
- Builder name: Richmond American Homes
Utilities & green energy
- Sewer: Public Sewer
- Water: Public
- Utilities for property: Electricity Connected, Natural Gas Connected
Green energy
- Energy efficient items: HVAC, Lighting, Thermostat
Community & HOA
Community
- Security: Carbon Monoxide Detector(s), Radon Detector, Smart Cameras, Smoke Detector(s), Video Doorbell
- Subdivision: Independence
HOA
- Has HOA: No
Location
- Region: Elizabeth
Financial & listing details
- Price per square foot: $194/sqft
- Tax assessed value: $702,000
- Annual tax amount: $7,085
- Date on market: 6/20/2025
- Listing terms: Cash,Conventional,FHA,Other,Assumable,VA Loan
- Exclusions: Furniture And Personal Property Are Negotiable. Exclusions: Staging Furniture And Decorations, Couch, Dining Table, Mattresses, Chest (Primary), And Jewelry Cabinet (Primary).
- Ownership: Individual
- Electric utility on property: Yes
- Road surface type: Paved