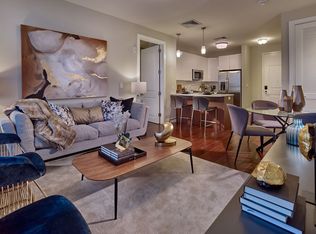Discover urban luxury living at its finest in this stunning west-facing studio located in one of Hoboken's most desirable waterfront buildings. This unit features a spacious open-concept layout with a living room and bedroom area large enough for a queen bed separate from the kitchen. Expansive windows flood the apartment with beautiful natural light. The chef's kitchen is equipped with a full-size Thermador oven/range, microwave and cabinet panelled refrigerator and dishwasher, sleek countertops and generous cabinetry. The modern bathroom features a glass enclosed bath and gorgeous tiles. A large stackable Whirlpool washer/dryer makes laundry a breeze. Not one, but TWO custom-designed walk-in closets provide ample storage. Gleaming hardwood floors, custom electric blackout shades, Nest thermostat and garbage disposal complete this amazing home. Luxury boutique building features a rooftop pool overlooking the Hudson River and Manhattan skyline, outdoor grills and TV, fully-equipped gym, playroom and convenient shuttle to the PATH for easy commuting. Surrounded by some of Hoboken's finest restaurants, coffee shops, grocery stores and parks, and just 2 blocks to the Ferry and #126 bus stop. This one truly has it all!
House for rent
$3,600/mo
1425 Hudson St UNIT 2G, Hoboken, NJ 07030
Studio
545sqft
Price may not include required fees and charges.
Singlefamily
Available Mon Oct 20 2025
-- Pets
Central air
Common area laundry
Garage parking
Heat pump
What's special
Modern bathroomGleaming hardwood floorsCustom-designed walk-in closetsExpansive windowsRooftop poolSpacious open-concept layout
- 1 day
- on Zillow |
- -- |
- -- |
Travel times
Looking to buy when your lease ends?
Consider a first-time homebuyer savings account designed to grow your down payment with up to a 6% match & 4.15% APY.
Facts & features
Interior
Bedrooms & bathrooms
- Bedrooms: 0
- Bathrooms: 1
- Full bathrooms: 1
Heating
- Heat Pump
Cooling
- Central Air
Appliances
- Included: Dishwasher, Disposal, Dryer, Microwave, Oven, Refrigerator, Washer
- Laundry: Common Area, In Unit, Shared
Features
- Elevator
Interior area
- Total interior livable area: 545 sqft
Property
Parking
- Parking features: Garage
- Has garage: Yes
- Details: Contact manager
Features
- Stories: 2
- Exterior features: 1 Car, Architecture Style: Multi Level, Common Area, Doorman, Elevator, Fitness Center, Garage, Playground, Pool, Public Roof Top, Shops on Premises
Details
- Parcel number: 050026400000000301C002G
Construction
Type & style
- Home type: SingleFamily
- Property subtype: SingleFamily
Community & HOA
Community
- Features: Fitness Center, Gated, Playground, Pool
HOA
- Amenities included: Fitness Center, Pool
Location
- Region: Hoboken
Financial & listing details
- Lease term: Contact For Details
Price history
| Date | Event | Price |
|---|---|---|
| 8/10/2025 | Listed for rent | $3,600$7/sqft |
Source: HCMLS #250016351 | ||
| 9/14/2020 | Sold | $481,995$884/sqft |
Source: HCMLS #202012591 | ||
![[object Object]](https://photos.zillowstatic.com/fp/9ef0e09ce3229a8890add0b4c47e4e7e-p_i.jpg)
