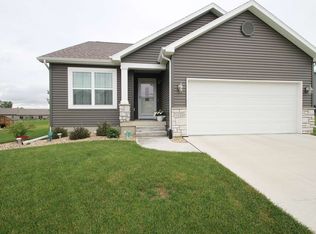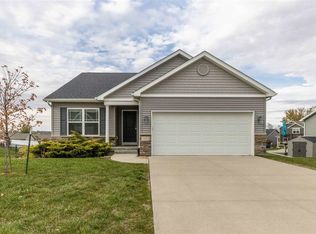Sold for $315,000 on 08/11/25
$315,000
1425 Hummingbird Cir, Waterloo, IA 50702
3beds
1,931sqft
Single Family Residence
Built in 2015
9,931.68 Square Feet Lot
$314,800 Zestimate®
$163/sqft
$1,967 Estimated rent
Home value
$314,800
$280,000 - $356,000
$1,967/mo
Zestimate® history
Loading...
Owner options
Explore your selling options
What's special
Welcome to this beautifully maintained 3-bedroom, 2.75-bathroom home in the heart of Waterloo! Built in 2015, this spacious home offers over 1,900 finished square feet of living space, a functional open-concept layout, and a fully fenced yard—perfect for entertaining or relaxing. Step inside to find a bright and inviting main floor that features new flooring throughout and a large living room flowing seamlessly into the dining area and kitchen. The kitchen boasts ample counter space, modern cabinetry, and convenient access to the main-floor laundry room. The primary suite includes a walk-in closet and a private full bathroom for your comfort. Downstairs, enjoy a finished lower level complete with a generous family room, a third bedroom, a large 3/4 bath, and a dedicated storage room with tons of space. Additional highlights include a 2-stall attached garage and a fantastic location—centrally located in Waterloo, just minutes from shopping, dining, and major conveniences. Don’t miss this move-in ready home that combines modern living with practical design!
Zillow last checked: 8 hours ago
Listing updated: August 11, 2025 at 08:55am
Listed by:
Haley Andersen 319-243-5654,
Structure Real Estate
Bought with:
Cali Schelm, S72832000
Lockard Realty Company
Source: Northeast Iowa Regional BOR,MLS#: 20253014
Facts & features
Interior
Bedrooms & bathrooms
- Bedrooms: 3
- Bathrooms: 2
- Full bathrooms: 2
- 3/4 bathrooms: 1
Primary bedroom
- Level: Main
Other
- Level: Upper
Other
- Level: Main
Other
- Level: Lower
Dining room
- Level: Main
Family room
- Level: Basement
Kitchen
- Level: Main
Living room
- Level: Main
Heating
- Forced Air, Natural Gas
Cooling
- Central Air
Appliances
- Laundry: 1st Floor, Laundry Room
Features
- Basement: Finished
- Has fireplace: No
- Fireplace features: None
Interior area
- Total interior livable area: 1,931 sqft
- Finished area below ground: 750
Property
Parking
- Total spaces: 2
- Parking features: 2 Stall, Attached Garage
- Has attached garage: Yes
- Carport spaces: 2
Lot
- Size: 9,931 sqft
- Dimensions: 88x113
Details
- Parcel number: 881311127036
- Zoning: R-3
- Special conditions: Standard
Construction
Type & style
- Home type: SingleFamily
- Property subtype: Single Family Residence
Materials
- Stone, Vinyl Siding
- Roof: Shingle,Asphalt
Condition
- Year built: 2015
Utilities & green energy
- Sewer: Public Sewer
- Water: Public
Community & neighborhood
Location
- Region: Waterloo
Other
Other facts
- Road surface type: Concrete
Price history
| Date | Event | Price |
|---|---|---|
| 8/11/2025 | Sold | $315,000-4.3%$163/sqft |
Source: | ||
| 7/9/2025 | Pending sale | $329,000$170/sqft |
Source: | ||
| 6/28/2025 | Listed for sale | $329,000+41.5%$170/sqft |
Source: | ||
| 9/11/2020 | Sold | $232,500-2.5%$120/sqft |
Source: | ||
| 8/28/2020 | Pending sale | $238,500$124/sqft |
Source: Amy Wienands Real Estate #20203521 | ||
Public tax history
| Year | Property taxes | Tax assessment |
|---|---|---|
| 2024 | $5,245 +4.9% | $272,900 |
| 2023 | $4,999 +2.8% | $272,900 +15.4% |
| 2022 | $4,864 +1.3% | $236,470 |
Find assessor info on the county website
Neighborhood: 50702
Nearby schools
GreatSchools rating
- 3/10Kittrell Elementary SchoolGrades: PK-5Distance: 1.2 mi
- 6/10Hoover Middle SchoolGrades: 6-8Distance: 1.8 mi
- 3/10West High SchoolGrades: 9-12Distance: 1.6 mi
Schools provided by the listing agent
- Elementary: Kittrell Elementary
- Middle: Hoover Intermediate
- High: West High
Source: Northeast Iowa Regional BOR. This data may not be complete. We recommend contacting the local school district to confirm school assignments for this home.

Get pre-qualified for a loan
At Zillow Home Loans, we can pre-qualify you in as little as 5 minutes with no impact to your credit score.An equal housing lender. NMLS #10287.

