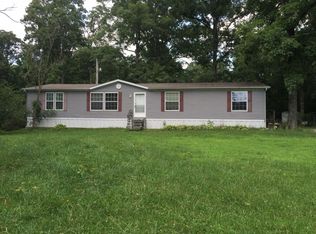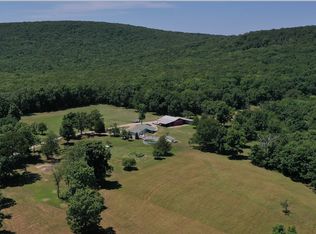RARE OPPORUNITY 50 acres with 3 bed, 2 bath home, shop, 2nd residence mins from Farmington! Peaceful, private and beautiful property with pasture and mature timber! Well maintained, spacious, mfg home with attached garage, deck and amazing front porch. Home is 3 bed/2 bath with open floor plan. Eat-in kitchen with walk in pantry and attached laundry/ mudroom. LARGE vaulted living room with gas fireplace opens to deck overlooking the property. Master suite includes private bath, jetted tub, shower and walk-in closet. 2 car, deep garage/ large lean to and separate shop with electric, woodstove and concrete floors! Shop has lean-tos and second living quarters. The property is 20 ac m/l of level pasture and 30 ac m/l of mature white oak and mixed species timber ground! Property is level to rolling and perfect for animals, hunting and recreation with trails! 3 newer ponds, backup whole home generator and grape vines make this property outstanding for the price! Additional 40 ac available!
This property is off market, which means it's not currently listed for sale or rent on Zillow. This may be different from what's available on other websites or public sources.


