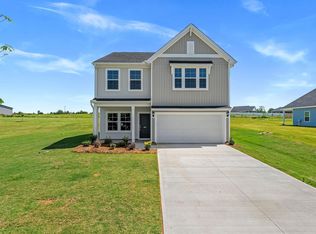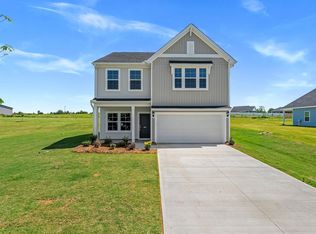Sold co op member
$319,000
1425 Macedonia Rd, Gaffney, SC 29341
3beds
2,095sqft
Single Family Residence
Built in 2025
0.56 Acres Lot
$323,100 Zestimate®
$152/sqft
$2,337 Estimated rent
Home value
$323,100
Estimated sales range
Not available
$2,337/mo
Zestimate® history
Loading...
Owner options
Explore your selling options
What's special
This single-story home features three bedrooms, two full bathrooms, a large second-floor loft, a spacious rear covered porch, and a grilling pad. The open floor plan makes for easy entertaining, and the split bedroom setup keeps all the rooms private. The rear primary suite holds a private full bath, double sinks, and a 5 foot shower with a glass door. The open living space is versatile for everyone to enjoy, and the kitchen comes complete with a large quartz island, upgraded white shaker-style cabinets, a pantry closet, and a kitchen table area. Beautiful quartz countertops also adorn the bathrooms as well. Luxury vinyl plank flooring runs throughout the living space, and carpet covers the loft and the stairs. All this sits on .56 acres in Macedonia Pointe in Gaffney with NO HOA.
Zillow last checked: 8 hours ago
Listing updated: August 23, 2025 at 06:01pm
Listed by:
KIMBERLY BRING 864-706-7030,
Mungo Homes Properties LLC Greenville
Bought with:
William L Still, SC
C 21 Blackwell & Co
Source: SAR,MLS#: 321282
Facts & features
Interior
Bedrooms & bathrooms
- Bedrooms: 3
- Bathrooms: 2
- Full bathrooms: 2
Primary bedroom
- Level: First
- Area: 214.4
- Dimensions: 13.4x16
Bedroom 2
- Level: Second
- Area: 154
- Dimensions: 14x11
Bedroom 3
- Level: Second
- Area: 154
- Dimensions: 14x11
Bonus room
- Level: Second
- Area: 260
- Dimensions: 13x20
Dining room
- Area: 144
- Dimensions: 8x18
Kitchen
- Area: 144
- Dimensions: 9x16
Laundry
- Area: 49
- Dimensions: 7x7
Living room
- Area: 322
- Dimensions: 14x23
Patio
- Area: 120
- Dimensions: 10x12
Heating
- Forced Air
Cooling
- Central Air, Electricity
Appliances
- Included: Dishwasher, Disposal, Electric Cooktop, Electric Oven, Microwave, Electric Range, Electric Water Heater
- Laundry: 1st Floor, Electric Dryer Hookup, Walk-In, Washer Hookup
Features
- Attic Stairs Pulldown, Ceiling - Smooth, Solid Surface Counters, Open Floorplan, Walk-In Pantry
- Flooring: Carpet, Luxury Vinyl
- Basement: Radon Mitigation System
- Attic: Pull Down Stairs,Storage
- Has fireplace: No
Interior area
- Total interior livable area: 2,095 sqft
- Finished area above ground: 2,095
- Finished area below ground: 0
Property
Parking
- Total spaces: 2
- Parking features: Attached, Garage, 2 Car Attached, Secured, Driveway, Attached Garage
- Attached garage spaces: 2
- Has uncovered spaces: Yes
Features
- Levels: One and One Half
Lot
- Size: 0.56 Acres
- Features: Level
- Topography: Level
Construction
Type & style
- Home type: SingleFamily
- Architectural style: Craftsman
- Property subtype: Single Family Residence
Materials
- Vinyl Siding
- Foundation: Slab
- Roof: Composition
Condition
- New construction: Yes
- Year built: 2025
Utilities & green energy
- Sewer: Septic Tank
- Water: Public
Community & neighborhood
Security
- Security features: Smoke Detector(s)
Community
- Community features: None
Location
- Region: Gaffney
- Subdivision: Other
Price history
| Date | Event | Price |
|---|---|---|
| 8/20/2025 | Sold | $319,000$152/sqft |
Source: | ||
| 7/27/2025 | Pending sale | $319,000$152/sqft |
Source: | ||
| 7/10/2025 | Price change | $319,000-2.1%$152/sqft |
Source: | ||
| 5/13/2025 | Price change | $326,000-1.9%$156/sqft |
Source: | ||
| 5/9/2025 | Price change | $332,195+0.4%$159/sqft |
Source: | ||
Public tax history
Tax history is unavailable.
Neighborhood: 29341
Nearby schools
GreatSchools rating
- 4/10Northwest Elementary SchoolGrades: PK-5Distance: 2.8 mi
- NAGranard Middle SchoolGrades: 6-8Distance: 8.1 mi
- 3/10Gaffney High SchoolGrades: 9-12Distance: 7.4 mi
Schools provided by the listing agent
- Elementary: 8-Northwest Elementary
- Middle: 8-Gaffney Middle
- High: 8-Gaffney High
Source: SAR. This data may not be complete. We recommend contacting the local school district to confirm school assignments for this home.
Get a cash offer in 3 minutes
Find out how much your home could sell for in as little as 3 minutes with a no-obligation cash offer.
Estimated market value$323,100
Get a cash offer in 3 minutes
Find out how much your home could sell for in as little as 3 minutes with a no-obligation cash offer.
Estimated market value
$323,100

