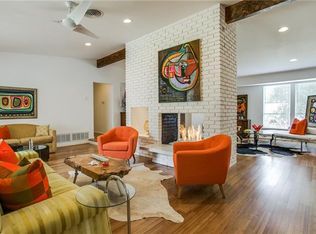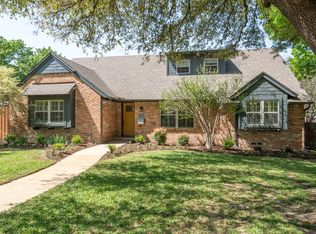Sold on 08/25/25
Price Unknown
1425 Mapleton Dr, Dallas, TX 75228
3beds
2,068sqft
Farm, Single Family Residence
Built in 1961
8,799.12 Square Feet Lot
$656,700 Zestimate®
$--/sqft
$2,485 Estimated rent
Home value
$656,700
$604,000 - $716,000
$2,485/mo
Zestimate® history
Loading...
Owner options
Explore your selling options
What's special
Welcome to another stunningly renovated home featuring curated designs by The Twenty One Group ideally nestled in the sought after Crestview subdivision in the heart of Dallas. This reimagined 3-bedroom, 2-bath home combines timeless charm with today's most desired upgrades. Step inside to find a beautifully refreshed interior featuring new LVP flooring, fresh paint inside and out, and custom designer finishes throughout. The gourmet kitchen boasts quartz countertops, brand new soft-close cabinetry, stainless steel appliances, under cabinet ambient lighting and sleek modern light fixtures. Huge pantry off the kitchen along with adorable built-in breakfast nook. A gas fireplace anchors the cozy living space enhanced by stylish accent walls, custom built-ins, and recessed lighting for a warm, welcoming glow. Retreat to the primary suite with a spa-like bathroom showcasing a frameless glass shower, high-end finishes and elegant updated tile work. The outdoor space is equally impressive with fresh landscaping and sod, a large pergola and a private fenced backyard - perfect for entertaining or relaxing. The home has been thoughtfully updated with a new tankless water heater, new energy-efficient windows and much more! All of this in a coveted Dallas location - minutes to White Rock Lake, the Dallas Arboretum, and Casa Linda's beloved coffee shops and dining. Modern elegance meets Dallas charm - don't miss your chance to call this exceptional home yours.
Zillow last checked: 8 hours ago
Listing updated: August 28, 2025 at 07:13am
Listed by:
Sallie Laning 0663575 305-335-4467,
Compass RE Texas, LLC 214-814-8100
Bought with:
Marlene Bowdon
RE/MAX DFW Associates
Source: NTREIS,MLS#: 20987770
Facts & features
Interior
Bedrooms & bathrooms
- Bedrooms: 3
- Bathrooms: 2
- Full bathrooms: 2
Primary bedroom
- Features: Ceiling Fan(s), Walk-In Closet(s)
- Level: First
- Dimensions: 16 x 12
Bedroom
- Features: Ceiling Fan(s)
- Level: First
- Dimensions: 11 x 14
Bedroom
- Features: Ceiling Fan(s)
- Level: First
- Dimensions: 14 x 14
Living room
- Level: First
- Dimensions: 0 x 0
Heating
- Natural Gas
Cooling
- Gas
Appliances
- Included: Some Gas Appliances, Gas Cooktop, Disposal, Microwave, Plumbed For Gas
- Laundry: Laundry in Utility Room
Features
- Built-in Features, Decorative/Designer Lighting Fixtures, Eat-in Kitchen, High Speed Internet, Kitchen Island, Pantry, Paneling/Wainscoting, Cable TV, Natural Woodwork, Walk-In Closet(s), Wired for Sound
- Flooring: Luxury Vinyl Plank, Tile
- Has basement: No
- Number of fireplaces: 1
- Fireplace features: Gas Log
Interior area
- Total interior livable area: 2,068 sqft
Property
Parking
- Total spaces: 2
- Parking features: Additional Parking, Alley Access, On Street
- Attached garage spaces: 2
- Has uncovered spaces: Yes
Features
- Levels: One
- Stories: 1
- Patio & porch: Covered
- Pool features: None
- Fencing: Wood
Lot
- Size: 8,799 sqft
- Features: Back Yard, Lawn
Details
- Parcel number: 00000728479000000
Construction
Type & style
- Home type: SingleFamily
- Architectural style: Farmhouse,Modern,Detached
- Property subtype: Farm, Single Family Residence
Materials
- Brick
- Foundation: Pillar/Post/Pier
- Roof: Composition
Condition
- Year built: 1961
Utilities & green energy
- Sewer: Public Sewer
- Water: Public
- Utilities for property: Sewer Available, Water Available, Cable Available
Community & neighborhood
Security
- Security features: Carbon Monoxide Detector(s), Smoke Detector(s)
Location
- Region: Dallas
- Subdivision: Crestview East 01
Price history
| Date | Event | Price |
|---|---|---|
| 8/25/2025 | Sold | -- |
Source: NTREIS #20987770 | ||
| 8/7/2025 | Pending sale | $659,000$319/sqft |
Source: NTREIS #20987770 | ||
| 7/29/2025 | Contingent | $659,000$319/sqft |
Source: NTREIS #20987770 | ||
| 7/7/2025 | Listed for sale | $659,000$319/sqft |
Source: NTREIS #20987770 | ||
Public tax history
| Year | Property taxes | Tax assessment |
|---|---|---|
| 2024 | $3,890 +2.8% | $491,280 +9.9% |
| 2023 | $3,782 -26.7% | $446,860 |
| 2022 | $5,160 +1.9% | $446,860 +19.4% |
Find assessor info on the county website
Neighborhood: 75228
Nearby schools
GreatSchools rating
- 6/10Reinhardt Elementary SchoolGrades: PK-5Distance: 1.2 mi
- 5/10W High Gaston Middle SchoolGrades: 6-8Distance: 0.4 mi
- 4/10Bryan Adams High SchoolGrades: 9-12Distance: 0.7 mi
Schools provided by the listing agent
- Elementary: Sanger
- Middle: Sanger
- High: Adams
- District: Dallas ISD
Source: NTREIS. This data may not be complete. We recommend contacting the local school district to confirm school assignments for this home.
Get a cash offer in 3 minutes
Find out how much your home could sell for in as little as 3 minutes with a no-obligation cash offer.
Estimated market value
$656,700
Get a cash offer in 3 minutes
Find out how much your home could sell for in as little as 3 minutes with a no-obligation cash offer.
Estimated market value
$656,700

