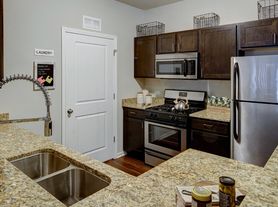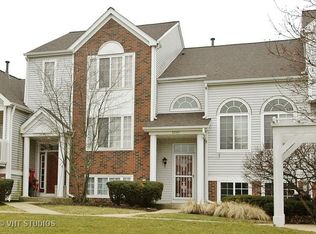Spacious townhome in Millbrook, Algonquin, within walking distance of Algonquin Commons and minutes from Randall Road shopping and I-90. The main level offers an open layout with a living area, kitchen with stainless steel appliances, island seating, ample cabinets, counter space, dining area, powder room, and access to a two-car garage with storage. Upstairs features a primary suite with two walk-in closets and private bath with dual sinks. Two additional bedrooms-one with walk-in-plus a full bath and laundry room complete this level. Outside is a private patio with open green views. Close to the library, paths, and shopping. Available now. Short-term rentals not permitted.
1 Year minimum.
Townhouse for rent
Accepts Zillow applications
$2,500/mo
1425 Millbrook Dr, Algonquin, IL 60102
3beds
1,650sqft
Price may not include required fees and charges.
Townhouse
Available now
Cats, small dogs OK
Central air
In unit laundry
What's special
Island seatingOpen layoutTwo-car garage with storageDining areaCounter spaceAmple cabinets
- 21 days |
- -- |
- -- |
Travel times
Facts & features
Interior
Bedrooms & bathrooms
- Bedrooms: 3
- Bathrooms: 3
- Full bathrooms: 3
Cooling
- Central Air
Appliances
- Included: Dishwasher, Dryer, Microwave, Oven, Refrigerator, Washer
- Laundry: In Unit
Features
- Flooring: Carpet, Hardwood, Tile
Interior area
- Total interior livable area: 1,650 sqft
Property
Parking
- Details: Contact manager
Details
- Parcel number: 1931453012
Construction
Type & style
- Home type: Townhouse
- Property subtype: Townhouse
Building
Management
- Pets allowed: Yes
Community & HOA
Location
- Region: Algonquin
Financial & listing details
- Lease term: 1 Year
Price history
| Date | Event | Price |
|---|---|---|
| 11/13/2025 | Price change | $2,500-4.9%$2/sqft |
Source: Zillow Rentals | ||
| 10/24/2025 | Listed for rent | $2,630+64.4%$2/sqft |
Source: Zillow Rentals | ||
| 8/4/2025 | Sold | $300,000-3.1%$182/sqft |
Source: | ||
| 6/25/2025 | Contingent | $309,500$188/sqft |
Source: | ||
| 6/18/2025 | Listed for sale | $309,500+72%$188/sqft |
Source: | ||

