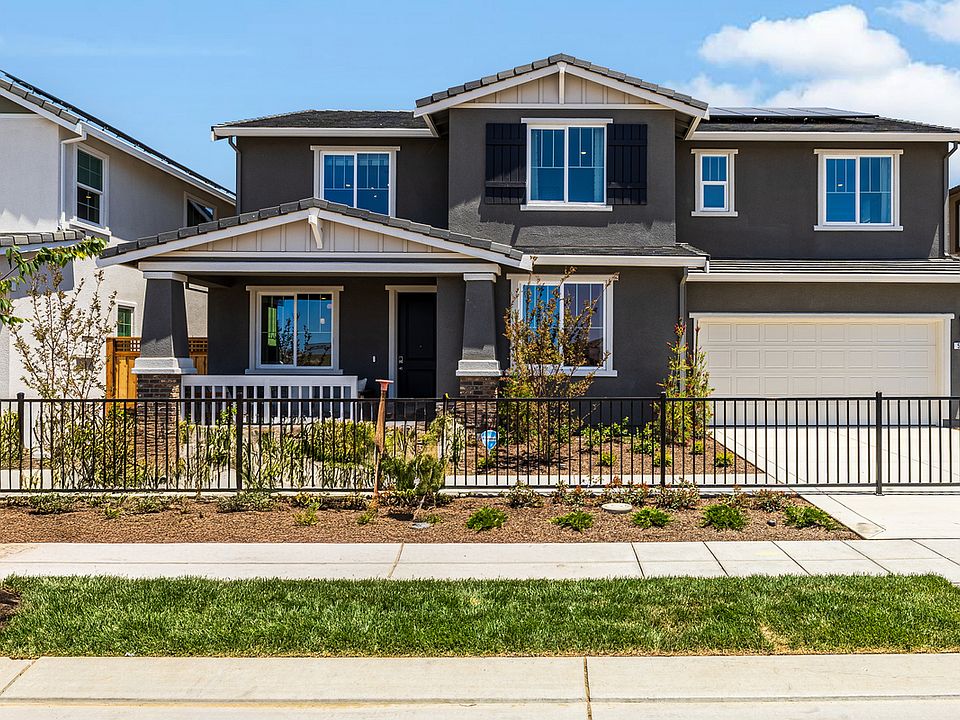What's Special: No Rear Neighbors | 3-Car Garage | Backs to Greenbelt. New Construction - Ready Now! Built by Taylor Morrison, America's Most Trusted Homebuilder. Welcome to the Mulberry at 1425 N Drago Way in Trailview at Lakeshore! From the moment you step inside, you'll love the thoughtful flow of this design. Off the foyer, a versatile flex room and full bath offer convenience. The open-concept heart of the home features a spacious great room, dining area, and island kitchen perfect for hosting or relaxing. A secondary bedroom with ensuite bath sits just off the great room. Upstairs, enjoy three bedrooms, a shared bath, laundry, and a loft for fun nights in. The private primary suite is a serene retreat with a spa-like bath and walk-in closet. Welcome to Trailview at Lakeshore in Mountain House, CA a master-planned community with scenic trails, lush parks, a dog park, and year-round activities. Enjoy top-rated schools, future Town Center, and resort-style amenities like a clubhouse, pool, and sports courts. Additional Highlights Include: Bedroom 6 with bath 4 in place of tandem garage, full bath 3 in place of half bath, 8' interior doors, and french doors at flex. MLS#ML82022912
New construction
$1,195,000
1425 N Drago Way, Tracy, CA 95391
6beds
3,682sqft
Est.:
Single Family Residence
Built in 2025
6,918 Square Feet Lot
$1,178,500 Zestimate®
$325/sqft
$-- HOA
What's special
Private primary suiteSpa-like bathIsland kitchenSpacious great room
Call: (925) 431-6215
- 22 days |
- 256 |
- 9 |
Zillow last checked: 7 hours ago
Listing updated: October 17, 2025 at 12:35am
Listed by:
Veronica Roberson 00968975 855-571-8014,
Taylor Morrison Services Inc
Source: MLSListings Inc,MLS#: ML82022912
Schedule tour
Select your preferred tour type — either in-person or real-time video tour — then discuss available options with the builder representative you're connected with.
Open houses
Facts & features
Interior
Bedrooms & bathrooms
- Bedrooms: 6
- Bathrooms: 4
- Full bathrooms: 4
Rooms
- Room types: Great Room, Laundry, Loft, Office
Bedroom
- Features: GroundFloorBedroom, WalkinCloset, BedroomonGroundFloor2plus
Bathroom
- Features: DoubleSinks, PrimaryStallShowers, ShowersoverTubs2plus, StallShower, FullonGroundFloor
Dining room
- Features: BreakfastBar, DiningFamilyCombo
Family room
- Features: KitchenFamilyRoomCombo
Kitchen
- Features: Hookups_IceMaker, IslandwithSink
Heating
- Central Forced Air
Cooling
- Central Air
Appliances
- Included: Dishwasher, Disposal, Microwave, Gas Oven/Range
- Laundry: Gas Dryer Hookup, Upper Floor, Inside
Features
- High Ceilings, Walk-In Closet(s)
- Flooring: Carpet, Laminate, Tile
Interior area
- Total structure area: 3,682
- Total interior livable area: 3,682 sqft
Property
Parking
- Total spaces: 3
- Parking features: Attached
- Attached garage spaces: 3
Features
- Stories: 2
- Exterior features: Back Yard, Fenced
Lot
- Size: 6,918 Square Feet
Details
- Parcel number: NA1425NDragoWay
- Zoning: Residential
- Special conditions: New Subdivision
Construction
Type & style
- Home type: SingleFamily
- Architectural style: Cottage
- Property subtype: Single Family Residence
Materials
- Foundation: Slab
- Roof: Tile
Condition
- New construction: Yes
- Year built: 2025
Details
- Builder name: Taylor Morrison
Utilities & green energy
- Gas: PublicUtilities
- Sewer: Public Sewer
- Water: Public
- Utilities for property: Public Utilities, Water Public
Community & HOA
Community
- Subdivision: Trailview at Lakeshore
HOA
- Amenities included: Other
Location
- Region: Tracy
Financial & listing details
- Price per square foot: $325/sqft
- Date on market: 9/25/2025
- Listing agreement: ExclusiveRightToSell
- Listing terms: FHA, VALoan, CashorConventionalLoan
About the community
Welcome to Trailview at Lakeshore in Mountain House, CA-a new home community that blends nature, connection and opportunity. Nestled within The Lakes, a thoughtful master-planned community, scenic walking trails wind alongside the water, connecting you to lush parks, a dedicated dog park and a calendar of community classes, activities and seasonal events. Mountain House is a growing destination with exciting developments on the horizon, including a planned Town Center and the proposed Valley Link Station for added convenience. Plus, there's a top-rated K-8 school right within the community!
Find more reasons to love our new homes in Mountain House, CA, below.
Source: Taylor Morrison

