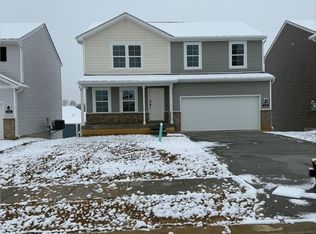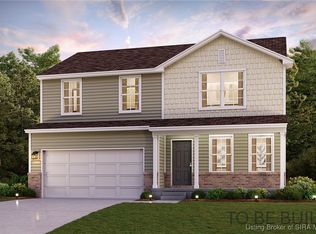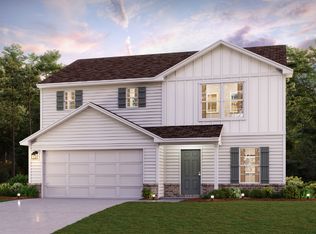Sold for $259,991 on 09/26/25
$259,991
1425 Poplar Trace Way NW, Corydon, IN 47112
3beds
1,416sqft
Single Family Residence
Built in 2025
6,098.4 Square Feet Lot
$260,000 Zestimate®
$184/sqft
$1,861 Estimated rent
Home value
$260,000
Estimated sales range
Not available
$1,861/mo
Zestimate® history
Loading...
Owner options
Explore your selling options
What's special
Begin your next chapter in this stunning new construction home in the vibrant Poplar Trace Community! The Beaumont Plan features a spacious open-concept design, seamlessly connecting the Living, Dining, and Kitchen areas—perfect for relaxation and entertaining. Natural light fills the home through Low E insulated dual-pane vinyl windows, highlighting elegant Shaker cabinets, granite countertops and stainless steel appliances, including an electric smooth top range, dishwasher, over-the-range microwave, and Luxury Vinyl floors in the kitchen. Retreat to the expansive primary suite with a private bath, dual vanity sinks, and a generous walk-in closet. This home also offers two well-appointed bedrooms, a thoughtfully designed secondary bathroom, and a serene patio—ideal for enjoying morning coffee or sunsets. This home also has a 2-car garage with an opener, A/C, and a 1-year limited home warranty. You'll also love a prime location near shopping, dining, and more in history-rich Corydon. Discover all that Poplar Trace has to offer!
Zillow last checked: 8 hours ago
Listing updated: September 29, 2025 at 10:41am
Listed by:
Octavia Valencia,
WJH Brokerage IN, LLC
Bought with:
OUTSIDE AGENT
OUTSIDE COMPANY
Source: SIRA,MLS#: 202507022 Originating MLS: Southern Indiana REALTORS Association
Originating MLS: Southern Indiana REALTORS Association
Facts & features
Interior
Bedrooms & bathrooms
- Bedrooms: 3
- Bathrooms: 2
- Full bathrooms: 2
Primary bedroom
- Description: Flooring: Carpet
- Level: First
- Dimensions: 12 x 13
Bedroom
- Description: Flooring: Carpet
- Level: First
- Dimensions: 10 x 10
Bedroom
- Description: Flooring: Carpet
- Level: First
- Dimensions: 10 x 10
Dining room
- Description: Flooring: Vinyl
- Level: First
- Dimensions: 14 x 8
Kitchen
- Description: Flooring: Vinyl
- Level: First
- Dimensions: 10 x 9
Living room
- Description: Flooring: Vinyl
- Level: First
- Dimensions: 13 x 13
Heating
- Forced Air
Cooling
- Central Air
Appliances
- Included: Dishwasher, Microwave, Oven, Range
Features
- Has basement: No
- Has fireplace: No
Interior area
- Total structure area: 1,416
- Total interior livable area: 1,416 sqft
- Finished area above ground: 1,416
- Finished area below ground: 0
Property
Parking
- Total spaces: 2
- Parking features: Attached, Garage
- Attached garage spaces: 2
Features
- Levels: One
- Stories: 1
Lot
- Size: 6,098 sqft
Details
- Parcel number: 310926281014000007
- Zoning: Residential
- Zoning description: Residential
Construction
Type & style
- Home type: SingleFamily
- Architectural style: One Story
- Property subtype: Single Family Residence
Condition
- Under Construction
- New construction: Yes
- Year built: 2025
Utilities & green energy
- Sewer: Public Sewer
- Water: Not Connected, Public
- Utilities for property: Water Available
Community & neighborhood
Location
- Region: Corydon
- Subdivision: Poplar Trace
Other
Other facts
- Listing terms: Cash,Conventional,FHA,VA Loan
Price history
| Date | Event | Price |
|---|---|---|
| 9/26/2025 | Sold | $259,991$184/sqft |
Source: | ||
| 7/11/2025 | Listed for sale | $259,991$184/sqft |
Source: | ||
| 6/17/2025 | Listing removed | $259,991$184/sqft |
Source: | ||
| 5/14/2025 | Price change | $259,991-1.9%$184/sqft |
Source: | ||
| 4/4/2025 | Listed for sale | $264,990$187/sqft |
Source: | ||
Public tax history
Tax history is unavailable.
Neighborhood: 47112
Nearby schools
GreatSchools rating
- 7/10Corydon Intermediate SchoolGrades: 4-6Distance: 2.1 mi
- 8/10Corydon Central Jr High SchoolGrades: 7-8Distance: 2.3 mi
- 6/10Corydon Central High SchoolGrades: 9-12Distance: 2.3 mi

Get pre-qualified for a loan
At Zillow Home Loans, we can pre-qualify you in as little as 5 minutes with no impact to your credit score.An equal housing lender. NMLS #10287.


