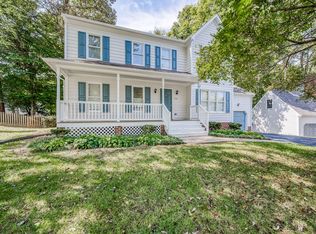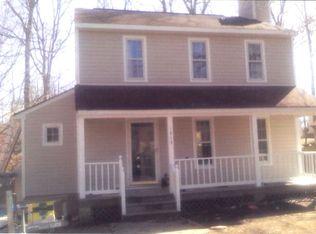Sold for $351,000 on 03/31/25
$351,000
1425 Porters Mill Ter, Midlothian, VA 23114
3beds
1,328sqft
Single Family Residence
Built in 1984
8,537.76 Square Feet Lot
$358,600 Zestimate®
$264/sqft
$2,333 Estimated rent
Home value
$358,600
$337,000 - $380,000
$2,333/mo
Zestimate® history
Loading...
Owner options
Explore your selling options
What's special
Welcome to this lovely and well maintained colonial home! Located in the beautiful and quiet Smoketree South neighborhood, 1425 Porters Mill Terrace features 3 bedrooms and 2.5 bathrooms over 1363 square feet. This home welcomes you with a charming covered front porch—perfect for enjoying a morning coffee or greeting neighbors. Walk inside, and fall in love with the spacious living room featuring a gorgeous fireplace flanked by custom built in bookshelves. This room continues to impress with hardwood floors, a ceiling fan, and a sliding glass door leading to a screened-in porch, offering a serene spot to read a book, unwind, or dine al fresco. The eat-in kitchen is both stylish and functional, with a bay window, built-in bench storage, white cabinets, hardwood floors, a tile backsplash, pantry, and stainless-steel appliances. A dedicated laundry room off of the kitchen provides added storage and function. A powder room for guests rounds out the first floor.
Upstairs, the primary bedroom includes a walk-in closet and en-suite bathroom, while two additional bedrooms feature ceiling fans and carpeted floors. A full hall bath completes the upper level. The backyard is perfect for entertaining, featuring a 14x11 screened porch, a deck with built-in benches, a small patio, and a detached shed, all within a fully fenced and private setting. Irrigation systems with a separate meter serve the front and back yards, keeping the landscape lush and inviting. Conveniently located near shopping, healthcare, dining, and major roads, this home offers a lifestyle of comfort and ease. Love where you live and schedule a showing today!
Zillow last checked: 8 hours ago
Listing updated: March 31, 2025 at 01:18pm
Listed by:
Caitlin Baron (804)513-8144,
Compass
Bought with:
Tatiana Balandin, 0225245218
Long & Foster REALTORS
Source: CVRMLS,MLS#: 2502865 Originating MLS: Central Virginia Regional MLS
Originating MLS: Central Virginia Regional MLS
Facts & features
Interior
Bedrooms & bathrooms
- Bedrooms: 3
- Bathrooms: 3
- Full bathrooms: 2
- 1/2 bathrooms: 1
Primary bedroom
- Description: en suite, walk in closet, carpet, fan
- Level: Second
- Dimensions: 12.1 x 10.7
Bedroom 2
- Description: Ceiling fan, carpet
- Level: Second
- Dimensions: 10.9 x 9.2
Bedroom 3
- Description: Ceiling fan, carpet
- Level: Second
- Dimensions: 9.1 x 12.11
Other
- Description: Tub & Shower
- Level: Second
Half bath
- Level: First
Kitchen
- Description: white cabinets, SS appliances, wood floors
- Level: First
- Dimensions: 0 x 0
Laundry
- Description: W/D, wood floors
- Level: First
- Dimensions: 5.4 x 8.3
Living room
- Description: Gorgeous custom built-ins, wood floors, fireplace
- Level: First
- Dimensions: 22.6 x 12.2
Heating
- Electric, Heat Pump
Cooling
- Heat Pump
Appliances
- Included: Dishwasher, Electric Water Heater, Disposal, Refrigerator, Washer
Features
- Bookcases, Built-in Features, Breakfast Area, Bay Window, Ceiling Fan(s)
- Flooring: Partially Carpeted, Wood
- Basement: Crawl Space
- Attic: Pull Down Stairs
- Has fireplace: Yes
- Fireplace features: Gas, Masonry
Interior area
- Total interior livable area: 1,328 sqft
- Finished area above ground: 1,328
Property
Parking
- Parking features: Driveway, Off Street, Oversized, Paved
- Has uncovered spaces: Yes
Features
- Levels: Two
- Stories: 2
- Patio & porch: Deck, Front Porch, Screened, Porch
- Exterior features: Porch, Storage, Shed, Paved Driveway
- Pool features: None
- Fencing: Full,Privacy,Vinyl,Fenced
Lot
- Size: 8,537 sqft
- Features: Landscaped, Cul-De-Sac
Details
- Parcel number: 738695317000000
- Zoning description: R7
Construction
Type & style
- Home type: SingleFamily
- Architectural style: Colonial,Two Story
- Property subtype: Single Family Residence
Materials
- Drywall, Frame, Hardboard, Wood Siding
- Roof: Shingle
Condition
- Resale
- New construction: No
- Year built: 1984
Utilities & green energy
- Sewer: Public Sewer
- Water: Public
Community & neighborhood
Security
- Security features: Smoke Detector(s)
Location
- Region: Midlothian
- Subdivision: Smoketree South
Other
Other facts
- Ownership: Individuals
- Ownership type: Sole Proprietor
Price history
| Date | Event | Price |
|---|---|---|
| 3/31/2025 | Sold | $351,000+3.2%$264/sqft |
Source: | ||
| 2/19/2025 | Pending sale | $340,000$256/sqft |
Source: | ||
| 2/17/2025 | Listed for sale | $340,000+6.3%$256/sqft |
Source: | ||
| 5/13/2022 | Sold | $320,000+12.3%$241/sqft |
Source: | ||
| 4/11/2022 | Pending sale | $285,000$215/sqft |
Source: | ||
Public tax history
| Year | Property taxes | Tax assessment |
|---|---|---|
| 2025 | $2,967 +7.5% | $333,400 +8.7% |
| 2024 | $2,760 +2.4% | $306,700 +3.5% |
| 2023 | $2,695 +19.7% | $296,200 +21% |
Find assessor info on the county website
Neighborhood: 23114
Nearby schools
GreatSchools rating
- 4/10Evergreen ElementaryGrades: PK-5Distance: 0.8 mi
- 7/10Midlothian Middle SchoolGrades: 6-8Distance: 2.8 mi
- 5/10Monacan High SchoolGrades: 9-12Distance: 0.7 mi
Schools provided by the listing agent
- Elementary: Evergreen
- Middle: Midlothian
- High: Monacan
Source: CVRMLS. This data may not be complete. We recommend contacting the local school district to confirm school assignments for this home.
Get a cash offer in 3 minutes
Find out how much your home could sell for in as little as 3 minutes with a no-obligation cash offer.
Estimated market value
$358,600
Get a cash offer in 3 minutes
Find out how much your home could sell for in as little as 3 minutes with a no-obligation cash offer.
Estimated market value
$358,600

