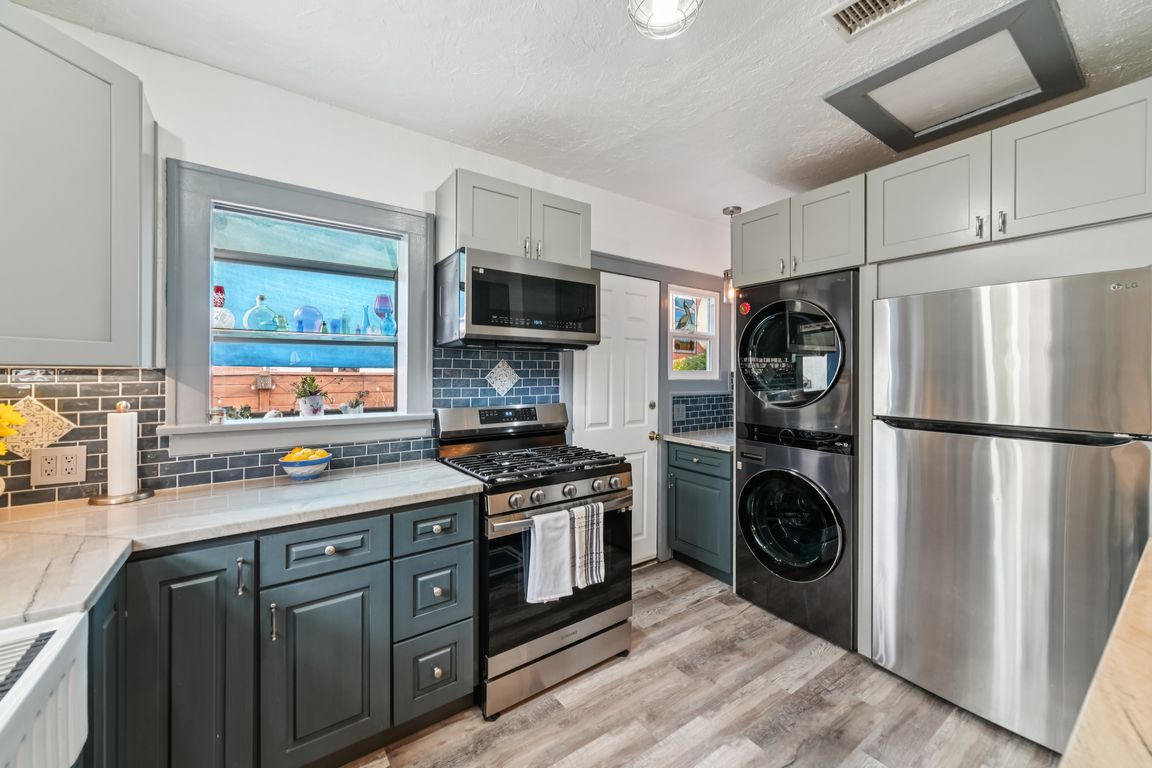
PendingPrice cut: $15K (6/18)
$795,000
2beds
824sqft
1425 Russell Dr, Long Beach, CA 90804
2beds
824sqft
Single family residence
Built in 1925
2,279 sqft
1 Garage space
$965 price/sqft
What's special
Spanish-style homeTranquil fountainSleek designModern functionalityVibrant spanish tilesRemodeled bathroomCozy bedrooms
BACK ON THE MARKET: Better than a condo and no HOA fees. This charming Spanish-style home offers the perfect blend of character and modern updates. Featuring two cozy bedrooms and a beautifully remodeled bathroom, the home is designed for both comfort and style. In 2023, the kitchen underwent a stunning renovation, ...
- 159 days
- on Zillow |
- 911 |
- 41 |
Source: CRMLS,MLS#: PV25024991 Originating MLS: California Regional MLS
Originating MLS: California Regional MLS
Travel times
Kitchen
Living Room
Bedroom
Zillow last checked: 7 hours ago
Listing updated: July 30, 2025 at 07:27pm
Listing Provided by:
Vincent Serhan DRE #01254997 310-896-6088,
Vista Sotheby's International Realty
Source: CRMLS,MLS#: PV25024991 Originating MLS: California Regional MLS
Originating MLS: California Regional MLS
Facts & features
Interior
Bedrooms & bathrooms
- Bedrooms: 2
- Bathrooms: 1
- Full bathrooms: 1
- Main level bathrooms: 1
- Main level bedrooms: 2
Rooms
- Room types: Kitchen, Living Room, Primary Bathroom, Primary Bedroom, Dining Room
Bathroom
- Features: Bathroom Exhaust Fan, Bathtub, Remodeled, Tub Shower
Kitchen
- Features: Pots & Pan Drawers, Quartz Counters, Self-closing Drawers
Heating
- Central, ENERGY STAR Qualified Equipment
Cooling
- Central Air, ENERGY STAR Qualified Equipment, Gas
Appliances
- Included: Convection Oven, Dishwasher, Disposal, Gas Range, Microwave, Refrigerator, Water To Refrigerator, Water Heater
- Laundry: Stacked
Features
- Ceiling Fan(s), Crown Molding, Separate/Formal Dining Room
- Flooring: See Remarks
- Windows: Bay Window(s), Double Pane Windows, ENERGY STAR Qualified Windows
- Has fireplace: Yes
- Fireplace features: Outside
- Common walls with other units/homes: No Common Walls
Interior area
- Total interior livable area: 824 sqft
Property
Parking
- Total spaces: 2
- Parking features: Door-Single, Driveway, Garage
- Garage spaces: 1
- Uncovered spaces: 1
Features
- Levels: One
- Stories: 1
- Entry location: 1
- Patio & porch: Front Porch, Open, Patio, Porch
- Exterior features: Fire Pit
- Pool features: None
- Spa features: None
- Fencing: Wood
- Has view: Yes
- View description: Peek-A-Boo
Lot
- Size: 2,279 Square Feet
- Features: Back Yard, Front Yard, Landscaped, Near Park, Near Public Transit, Sprinkler System, Walkstreet, Yard
Details
- Parcel number: 7220006014
- Zoning: LBR1N
- Special conditions: Standard
Construction
Type & style
- Home type: SingleFamily
- Architectural style: Spanish
- Property subtype: Single Family Residence
Materials
- Plaster, Copper Plumbing
- Roof: Flat
Condition
- Turnkey
- New construction: No
- Year built: 1925
Utilities & green energy
- Electric: Electricity - On Property
- Sewer: Public Sewer
- Water: Public
- Utilities for property: Cable Available, Electricity Connected, Natural Gas Connected, Phone Available, Sewer Connected, Water Connected
Community & HOA
Community
- Features: Biking, Curbs, Dog Park, Golf, Hiking, Street Lights, Sidewalks, Park
- Subdivision: Zafaria
Location
- Region: Long Beach
Financial & listing details
- Price per square foot: $965/sqft
- Tax assessed value: $136,383
- Annual tax amount: $1,941
- Date on market: 2/4/2025
- Listing terms: Conventional
- Inclusions: Refridgerator, Washer and Dryer
- Road surface type: Paved