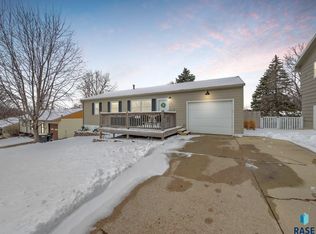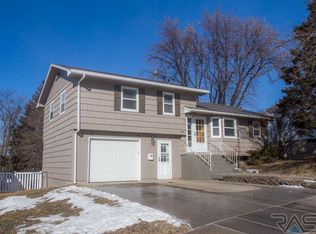Sold for $215,000
$215,000
1425 S Comet Rd, Sioux Falls, SD 57103
3beds
1,646sqft
Single Family Residence
Built in 1961
7,819.02 Square Feet Lot
$265,700 Zestimate®
$131/sqft
$1,533 Estimated rent
Home value
$265,700
$252,000 - $279,000
$1,533/mo
Zestimate® history
Loading...
Owner options
Explore your selling options
What's special
Lots of potential in this cute Ranch Style home located in a great East side neighborhood. Bring your updating cap & handyman skills to make this home your own! Kitchen & Dining area with nice wood flooring & sliders that lead to a large deck. Spacious main floor bedrooms with walk in closets. Tons of potential in the Walk Out lower level. Main floor laundry, attached garage & so much more! Call today for a private showing!
Zillow last checked: 8 hours ago
Listing updated: July 27, 2023 at 10:27am
Listed by:
Jennifer J Thompson 605-360-7506,
Ekholm Team Real Estate
Bought with:
Brandyn Vetos
Source: Realtor Association of the Sioux Empire,MLS#: 22303398
Facts & features
Interior
Bedrooms & bathrooms
- Bedrooms: 3
- Bathrooms: 2
- Full bathrooms: 1
- 3/4 bathrooms: 1
- Main level bedrooms: 2
Primary bedroom
- Description: Walk In Closet
- Level: Main
- Area: 176
- Dimensions: 16 x 11
Bedroom 2
- Description: Walk In Closet
- Level: Main
- Area: 121
- Dimensions: 11 x 11
Bedroom 3
- Description: Dbl Closet
- Level: Basement
- Area: 143
- Dimensions: 13 x 11
Dining room
- Description: Sliders to Deck
- Level: Main
- Area: 56
- Dimensions: 8 x 7
Family room
- Level: Basement
- Area: 220
- Dimensions: 20 x 11
Kitchen
- Description: Wood flooring
- Level: Main
- Area: 84
- Dimensions: 12 x 7
Living room
- Description: Gas Fireplace
- Level: Main
- Area: 330
- Dimensions: 22 x 15
Heating
- Natural Gas
Cooling
- Central Air
Appliances
- Included: Dishwasher, Electric Range, Refrigerator
Features
- Master Downstairs, Main Floor Laundry
- Flooring: Carpet, Vinyl, Wood
- Basement: Full
- Number of fireplaces: 1
- Fireplace features: Gas
Interior area
- Total interior livable area: 1,646 sqft
- Finished area above ground: 912
- Finished area below ground: 734
Property
Parking
- Total spaces: 1
- Parking features: Concrete
- Garage spaces: 1
Features
- Patio & porch: Deck, Porch
Lot
- Size: 7,819 sqft
- Dimensions: 68 x 115
- Features: City Lot
Details
- Parcel number: 35947
Construction
Type & style
- Home type: SingleFamily
- Architectural style: Ranch
- Property subtype: Single Family Residence
Materials
- Metal
- Roof: Composition
Condition
- Year built: 1961
Utilities & green energy
- Sewer: Public Sewer
- Water: Public
Community & neighborhood
Location
- Region: Sioux Falls
- Subdivision: Hilltop Heights Addn
Other
Other facts
- Listing terms: Conventional
- Road surface type: Asphalt, Curb and Gutter
Price history
| Date | Event | Price |
|---|---|---|
| 7/27/2023 | Sold | $215,000-2.2%$131/sqft |
Source: | ||
| 6/5/2023 | Listed for sale | $219,900+26.7%$134/sqft |
Source: | ||
| 2/15/2019 | Sold | $173,500+0.6%$105/sqft |
Source: | ||
| 11/27/2018 | Price change | $172,500-4.1%$105/sqft |
Source: Hegg, REALTORS #21807188 Report a problem | ||
| 8/31/2018 | Listed for sale | $179,900$109/sqft |
Source: Hegg, REALTORS #21805431 Report a problem | ||
Public tax history
| Year | Property taxes | Tax assessment |
|---|---|---|
| 2024 | $3,485 -1.6% | $265,900 +6.3% |
| 2023 | $3,540 +2.4% | $250,200 +8.5% |
| 2022 | $3,457 +18.1% | $230,500 +22.1% |
Find assessor info on the county website
Neighborhood: 57103
Nearby schools
GreatSchools rating
- 2/10Cleveland Elementary - 14Grades: PK-5Distance: 0.4 mi
- 7/10Ben Reifel Middle School - 68Grades: 6-8Distance: 2.3 mi
- 5/10Washington High School - 01Grades: 9-12Distance: 1.5 mi
Schools provided by the listing agent
- Elementary: Cleveland ES
- Middle: Ben Reifel Middle School
- High: Washington HS
- District: Sioux Falls
Source: Realtor Association of the Sioux Empire. This data may not be complete. We recommend contacting the local school district to confirm school assignments for this home.
Get pre-qualified for a loan
At Zillow Home Loans, we can pre-qualify you in as little as 5 minutes with no impact to your credit score.An equal housing lender. NMLS #10287.

