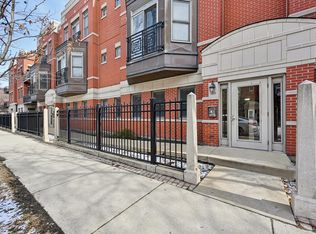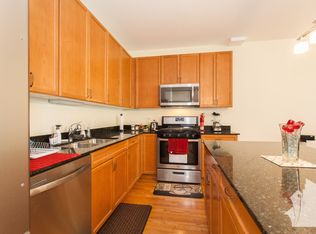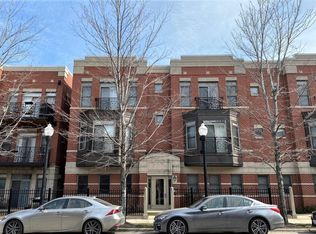Closed
$380,000
1425 S Halsted St APT 2B, Chicago, IL 60607
2beds
1,335sqft
Condominium, Single Family Residence
Built in 2007
-- sqft lot
$381,300 Zestimate®
$285/sqft
$3,022 Estimated rent
Home value
$381,300
$343,000 - $423,000
$3,022/mo
Zestimate® history
Loading...
Owner options
Explore your selling options
What's special
ONE OF THE WIDEST FLOORPLANS IN ALL OF UNIVERSITY VILLAGE! Beautiful and rarely available unit offering an expansive open-concept living, dining, and kitchen layout-ideal for entertaining. Features include HARDWOOD FLOORS THROUGHOUT, LARGE WINDOWS, WALK-IN LAUNDRY ROOM, and SUNNY TREE-LINED VIEWS that bring in great natural light. Secure building with CONTROLLED FRONT ENTRY. Prime location just minutes from UIC, the LOOP, PUBLIC TRANSIT, EXPRESSWAYS, and all the shopping, dining, and grocery options University Village has to offer.
Zillow last checked: 8 hours ago
Listing updated: October 08, 2025 at 11:21am
Listing courtesy of:
Eugene Fu 312-804-3738,
@properties Christie's International Real Estate
Bought with:
Ben Lalez
Compass
Source: MRED as distributed by MLS GRID,MLS#: 12389342
Facts & features
Interior
Bedrooms & bathrooms
- Bedrooms: 2
- Bathrooms: 2
- Full bathrooms: 2
Primary bedroom
- Features: Flooring (Hardwood), Bathroom (Full)
- Level: Main
- Area: 168 Square Feet
- Dimensions: 14X12
Bedroom 2
- Features: Flooring (Hardwood)
- Level: Main
- Area: 169 Square Feet
- Dimensions: 13X13
Dining room
- Features: Flooring (Hardwood)
- Level: Main
- Dimensions: COMBO
Kitchen
- Features: Kitchen (Island), Flooring (Hardwood)
- Level: Main
- Area: 144 Square Feet
- Dimensions: 16X9
Living room
- Features: Flooring (Hardwood)
- Level: Main
- Area: 396 Square Feet
- Dimensions: 22X18
Heating
- Natural Gas
Cooling
- Central Air
Appliances
- Included: Range, Microwave, Dishwasher, Refrigerator, Washer, Dryer, Stainless Steel Appliance(s)
- Laundry: Washer Hookup
Features
- Basement: None
Interior area
- Total structure area: 0
- Total interior livable area: 1,335 sqft
Property
Parking
- Total spaces: 1
- Parking features: Assigned, On Site, Owned
Accessibility
- Accessibility features: No Disability Access
Features
- Exterior features: Balcony
Details
- Parcel number: 17211200511017
- Special conditions: None
- Other equipment: TV-Cable, Intercom
Construction
Type & style
- Home type: Condo
- Property subtype: Condominium, Single Family Residence
Materials
- Brick
- Roof: Asphalt
Condition
- New construction: No
- Year built: 2007
Utilities & green energy
- Electric: Circuit Breakers
- Sewer: Public Sewer
- Water: Lake Michigan
Community & neighborhood
Location
- Region: Chicago
- Subdivision: University Village
HOA & financial
HOA
- Has HOA: Yes
- HOA fee: $427 monthly
- Services included: Water, Insurance, Exterior Maintenance, Scavenger, Snow Removal
Other
Other facts
- Listing terms: Cash
- Ownership: Condo
Price history
| Date | Event | Price |
|---|---|---|
| 10/6/2025 | Sold | $380,000-1.3%$285/sqft |
Source: | ||
| 8/20/2025 | Contingent | $385,000$288/sqft |
Source: | ||
| 7/25/2025 | Listed for sale | $385,000$288/sqft |
Source: | ||
Public tax history
| Year | Property taxes | Tax assessment |
|---|---|---|
| 2023 | $6,456 +2.9% | $33,810 |
| 2022 | $6,272 +2% | $33,810 |
| 2021 | $6,149 -5% | $33,810 +5.4% |
Find assessor info on the county website
Neighborhood: University Village - Little Italy
Nearby schools
GreatSchools rating
- 3/10Smyth J Elementary SchoolGrades: PK-8Distance: 0.4 mi
- 1/10Wells Community Academy High SchoolGrades: 9-12Distance: 2.7 mi
Schools provided by the listing agent
- District: 299
Source: MRED as distributed by MLS GRID. This data may not be complete. We recommend contacting the local school district to confirm school assignments for this home.

Get pre-qualified for a loan
At Zillow Home Loans, we can pre-qualify you in as little as 5 minutes with no impact to your credit score.An equal housing lender. NMLS #10287.
Sell for more on Zillow
Get a free Zillow Showcase℠ listing and you could sell for .
$381,300
2% more+ $7,626
With Zillow Showcase(estimated)
$388,926

