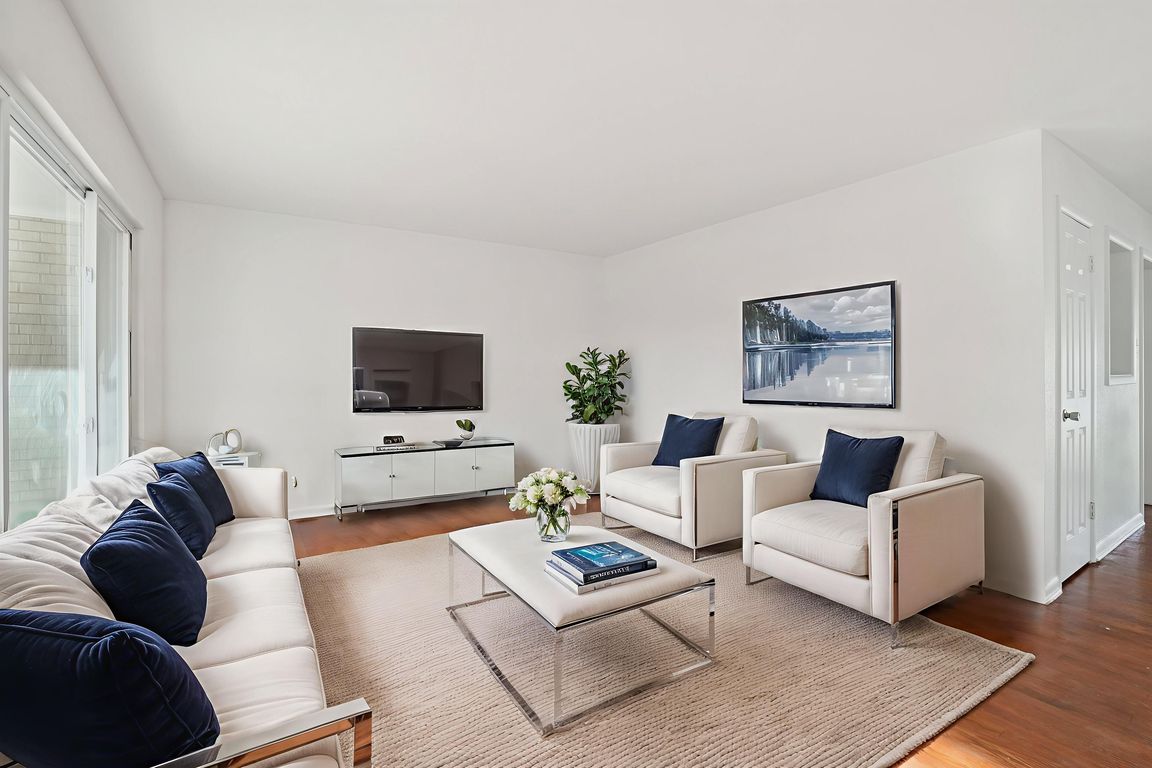Open: Sat 11am-1pm

For salePrice increase: $125K (10/24)
$525,000
5beds
2,184sqft
1425 S Jay Street, Lakewood, CO 80232
5beds
2,184sqft
Single family residence
Built in 1955
6,578 sqft
1 Attached garage space
$240 price/sqft
What's special
Brick ranchInterior paintRefinished hardwood floorsNew carpet
Come take a look at this spacious 5-bedroom, 2-bath brick ranch in the heart of Lakewood. This 2,184 sqft home offers incredible potential with new carpet, interior paint, and refinished hardwood floors. This home provides a wonderful opportunity to make it your own and build instant equity with a few personal ...
- 1 day |
- 245 |
- 5 |
Source: REcolorado,MLS#: 5223523
Travel times
Living Room
Kitchen
Dining Room
Zillow last checked: 7 hours ago
Listing updated: 11 hours ago
Listed by:
Erica Chouinard 720-233-6481 erica@denvercohomes.com,
RE/MAX Professionals,
Chad Ahrensdorf 720-403-4796,
RE/MAX Professionals
Source: REcolorado,MLS#: 5223523
Facts & features
Interior
Bedrooms & bathrooms
- Bedrooms: 5
- Bathrooms: 2
- Full bathrooms: 1
- 3/4 bathrooms: 1
- Main level bathrooms: 1
- Main level bedrooms: 3
Bedroom
- Features: Primary Suite
- Level: Main
- Area: 126.25 Square Feet
- Dimensions: 12.5 x 10.1
Bedroom
- Level: Main
- Area: 102.01 Square Feet
- Dimensions: 10.1 x 10.1
Bedroom
- Level: Main
- Area: 109.18 Square Feet
- Dimensions: 10.6 x 10.3
Bedroom
- Level: Basement
- Area: 164.7 Square Feet
- Dimensions: 12.11 x 13.6
Bedroom
- Level: Basement
- Area: 182.86 Square Feet
- Dimensions: 12.11 x 15.1
Bathroom
- Level: Main
Bathroom
- Level: Basement
Dining room
- Level: Main
- Area: 105.86 Square Feet
- Dimensions: 13.4 x 7.9
Family room
- Level: Basement
- Area: 288.22 Square Feet
- Dimensions: 12.11 x 23.8
Kitchen
- Level: Main
- Area: 148.95 Square Feet
- Dimensions: 12.11 x 12.3
Laundry
- Level: Basement
Living room
- Level: Main
- Area: 212.96 Square Feet
- Dimensions: 12.1 x 17.6
Heating
- Forced Air
Cooling
- Air Conditioning-Room
Appliances
- Included: Dishwasher, Dryer, Range, Refrigerator, Washer
- Laundry: In Unit
Features
- Flooring: Carpet, Tile, Wood
- Windows: Double Pane Windows
- Basement: Finished,Full
Interior area
- Total structure area: 2,184
- Total interior livable area: 2,184 sqft
- Finished area above ground: 1,092
- Finished area below ground: 0
Video & virtual tour
Property
Parking
- Total spaces: 1
- Parking features: Garage - Attached
- Attached garage spaces: 1
Features
- Levels: One
- Stories: 1
- Patio & porch: Covered, Patio
- Fencing: Full
Lot
- Size: 6,578 Square Feet
- Features: Sloped
Details
- Parcel number: 016658
- Special conditions: Standard
Construction
Type & style
- Home type: SingleFamily
- Property subtype: Single Family Residence
Materials
- Frame
- Roof: Composition
Condition
- Year built: 1955
Utilities & green energy
- Sewer: Public Sewer
- Water: Public
Community & HOA
Community
- Security: Smoke Detector(s)
- Subdivision: Cloverdale
HOA
- Has HOA: No
Location
- Region: Lakewood
Financial & listing details
- Price per square foot: $240/sqft
- Tax assessed value: $385,212
- Annual tax amount: $2,440
- Date on market: 10/24/2025
- Listing terms: Cash,Conventional,FHA,VA Loan
- Exclusions: None
- Ownership: Individual