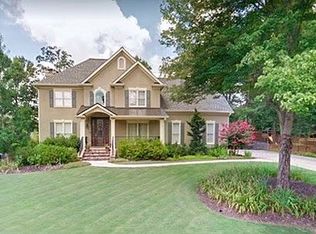Charming 3 sided brick home in sought after Alpharetta neighborhood! Beautiful kitchen with granite counter tops and ss appliances. True southern charmer with plantation shutters, hardwood floors throughout and buillt - in bookshelves in family room. Awesome level backyard, cul-de-sac lot! Walk. bike to Wills Park and downtown Alpharetta. Only 3 miles from Avalon! Top Schools, including Milton High! This home is a must see!
This property is off market, which means it's not currently listed for sale or rent on Zillow. This may be different from what's available on other websites or public sources.
