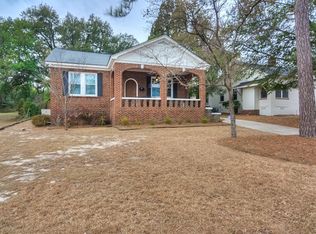Welcome to this beautifully updated and FULLY FURNISHED 4-bedroom, 2.5-bath rental home, ideally located near Augusta University and the Medical District. Built in 1941, this classic home blends historic charm with modern comfort, including beams, barn doors and original hardwood floors, just to name a few. Inside, you'll find a spacious primary bedroom complete with a fireplace, TV and a private ensuite bathroom perfect for relaxing evenings. A second bedroom features its own half bath for added convenience. The third bedroom is roomy and versatile and utilizes the shared bathroom, while the fourth bedroom is thoughtfully set up as a dedicated home office great for remote work or study. All bedrooms offer king size beds and have their own TV. The fully updated kitchen boasts modern stainless steel appliances, quartz countertops, a double bowl sink and ample cabinet space. All bathrooms have been tastefully renovated to match today's style and standards. Outside, enjoy the convenience of a detached 2-car garage with extra space for a workshop or storage. The private backyard offers a peaceful retreat with mature landscaping and room to unwind.
This property is off market, which means it's not currently listed for sale or rent on Zillow. This may be different from what's available on other websites or public sources.

