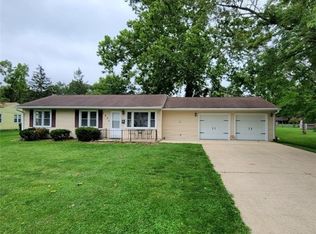Sold for $137,000
Street View
$137,000
1425 W Semor Dr, Decatur, IL 62521
--beds
--baths
--sqft
SingleFamily
Built in ----
0.54 Acres Lot
$170,100 Zestimate®
$--/sqft
$1,483 Estimated rent
Home value
$170,100
$151,000 - $191,000
$1,483/mo
Zestimate® history
Loading...
Owner options
Explore your selling options
What's special
1425 W Semor Dr, Decatur, IL 62521 is a single family home. This home last sold for $137,000 in September 2023.
The Zestimate for this house is $170,100. The Rent Zestimate for this home is $1,483/mo.
Price history
| Date | Event | Price |
|---|---|---|
| 9/1/2023 | Sold | $137,000+3.8% |
Source: Public Record Report a problem | ||
| 6/27/2023 | Sold | $132,000 |
Source: Public Record Report a problem | ||
Public tax history
| Year | Property taxes | Tax assessment |
|---|---|---|
| 2024 | $2,518 +27.3% | $32,007 +3.7% |
| 2023 | $1,978 +44% | $30,874 +26.4% |
| 2022 | $1,374 +24.2% | $24,433 +7.1% |
Find assessor info on the county website
Neighborhood: 62521
Nearby schools
GreatSchools rating
- 2/10South Shores Elementary SchoolGrades: K-6Distance: 1.6 mi
- 1/10Stephen Decatur Middle SchoolGrades: 7-8Distance: 5 mi
- 2/10Macarthur High SchoolGrades: 9-12Distance: 2.4 mi
Get pre-qualified for a loan
At Zillow Home Loans, we can pre-qualify you in as little as 5 minutes with no impact to your credit score.An equal housing lender. NMLS #10287.
