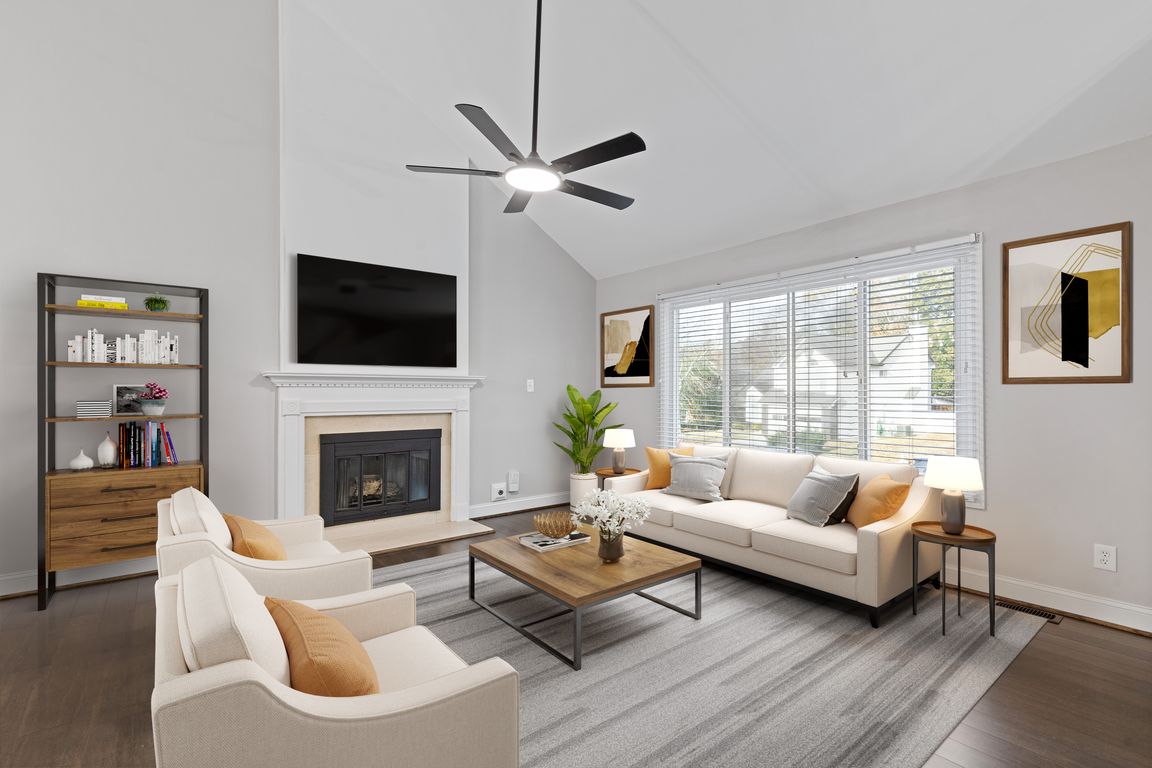
Active
$399,900
4beds
1,668sqft
1425 Watercrest Cir, Lawrenceville, GA 30043
4beds
1,668sqft
Single family residence, residential
Built in 1988
0.27 Acres
1 Attached garage space
$240 price/sqft
$375 annually HOA fee
What's special
Finished basementSecond fireplaceQuality finishesPrivate fenced backyardLarge deckUpdated kitchenNew roof
FULLY RENOVATED, MOVE-IN READY SPLIT FOYER HOME FEATURING 4 BEDROOMS AND 3 BATHS. THIS PROPERTY OFFERS MODERN UPGRADES THROUGHOUT, INCLUDING A NEW ROOF, NEW FLOORING, FRESH INTERIOR PAINT, AND BRAND NEW STAINLESS STEEL APPLIANCES IN THE KITCHEN. MAIN LEVEL FEATURES AN OPEN, AIRY LAYOUT WITH VAULTED CEILINGS AND AN UPDATED KITCHEN ...
- 1 day |
- 428 |
- 20 |
Source: FMLS GA,MLS#: 7681994
Travel times
Living Room
Kitchen
Primary Bedroom
Zillow last checked: 8 hours ago
Listing updated: 8 hours ago
Listing Provided by:
Mohammad Zakir Sikder,
Chapman Hall Professionals
Source: FMLS GA,MLS#: 7681994
Facts & features
Interior
Bedrooms & bathrooms
- Bedrooms: 4
- Bathrooms: 3
- Full bathrooms: 3
Rooms
- Room types: Basement, Bathroom, Bedroom
Primary bedroom
- Features: Other
- Level: Other
Bedroom
- Features: Other
Primary bathroom
- Features: Shower Only
Dining room
- Features: Open Concept
Kitchen
- Features: Cabinets White, Pantry, Stone Counters
Heating
- Central
Cooling
- Ceiling Fan(s), Central Air
Appliances
- Included: Dishwasher, Disposal, Gas Oven, Gas Range, Microwave, Refrigerator
- Laundry: Laundry Closet
Features
- Vaulted Ceiling(s)
- Flooring: Hardwood, Luxury Vinyl, Tile
- Basement: Driveway Access,Exterior Entry,Finished,Finished Bath,Interior Entry
- Number of fireplaces: 2
- Fireplace features: Basement, Factory Built, Family Room
- Common walls with other units/homes: No Common Walls
Interior area
- Total structure area: 1,668
- Total interior livable area: 1,668 sqft
- Finished area above ground: 1,668
Video & virtual tour
Property
Parking
- Total spaces: 2
- Parking features: Attached, Covered, Driveway, Garage
- Attached garage spaces: 1
- Has uncovered spaces: Yes
Accessibility
- Accessibility features: None
Features
- Levels: Multi/Split
- Patio & porch: Covered, Deck, Patio, Rear Porch
- Exterior features: Private Yard, Rain Gutters, Tennis Court(s)
- Pool features: None
- Spa features: None
- Fencing: Back Yard,Chain Link
- Has view: Yes
- View description: Creek/Stream, Neighborhood, Trees/Woods
- Has water view: Yes
- Water view: Creek/Stream
- Waterfront features: None
- Body of water: None
Lot
- Size: 0.27 Acres
- Features: Back Yard
Details
- Additional structures: None
- Parcel number: R7031 095
- Other equipment: None
- Horse amenities: None
Construction
Type & style
- Home type: SingleFamily
- Architectural style: Traditional
- Property subtype: Single Family Residence, Residential
Materials
- Cement Siding
- Foundation: Pillar/Post/Pier
- Roof: Composition,Shingle
Condition
- Updated/Remodeled
- New construction: No
- Year built: 1988
Utilities & green energy
- Electric: 110 Volts, 220 Volts
- Sewer: Public Sewer
- Water: Public
- Utilities for property: Cable Available, Electricity Available, Natural Gas Available, Sewer Available
Green energy
- Energy efficient items: Appliances
- Energy generation: None
Community & HOA
Community
- Features: Near Schools, Near Shopping, Near Trails/Greenway
- Security: Smoke Detector(s)
- Subdivision: Rivergate
HOA
- Has HOA: Yes
- HOA fee: $375 annually
Location
- Region: Lawrenceville
Financial & listing details
- Price per square foot: $240/sqft
- Tax assessed value: $281,000
- Annual tax amount: $3,256
- Date on market: 11/16/2025
- Cumulative days on market: 1 day
- Listing terms: Cash,Conventional,FHA
- Electric utility on property: Yes
- Road surface type: Concrete