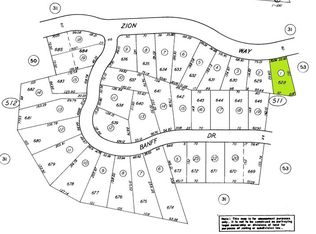Sold for $410,000 on 02/27/23
Listing Provided by:
Mark Bailey DRE #02082977 661-205-0701,
Fenton Real Estate
Bought with: Jennings Realty
$410,000
1425 Zion Way, Pine Mountain Club, CA 93222
4beds
2,208sqft
Single Family Residence
Built in 1982
10,454 Square Feet Lot
$431,600 Zestimate®
$186/sqft
$2,433 Estimated rent
Home value
$431,600
$410,000 - $457,000
$2,433/mo
Zestimate® history
Loading...
Owner options
Explore your selling options
What's special
Absolutely gorgeous 4+3 stately home in one of the best and forest laden locations in Pine Mountain Club, facing wooded open space. This 3 story home shows much larger than the listed 2208 sq. ft. with each level having its own toilet or bathroom. Enter this magnificent home from street level or mid-level. The great room is eye-popping, open and expansive, with high beamed ceilings, rock fireplace and an open large kitchen area including bar seating. Well maintained home has been newly stained including the large wrap-around deck. Amazing views and large deck make this home an entertainer’s dream. The middle floor has 3 roomy bedrooms, with the master having a private deck. The lower floor is only limited by your imagination, and has two large rooms, one with a closet, half bathroom, Thelin pellet stove, mud room, wet bar with lounge area, and even a walk-in wine cellar. Newly installed rain gutters and a 500-gallon water collection system is ready for the green thumb in the family. Must be seen to truly appreciate this rustic and beautiful mountainous location (Adjacent lot next door in a park-like setting is also available for purchase.) PLEASE DO NOT DISTURB THE TENANTS.
Zillow last checked: 8 hours ago
Listing updated: February 28, 2023 at 10:21am
Listing Provided by:
Mark Bailey DRE #02082977 661-205-0701,
Fenton Real Estate
Bought with:
Patricia Visser, DRE #01745698
Jennings Realty
Source: CRMLS,MLS#: SR23005964 Originating MLS: California Regional MLS
Originating MLS: California Regional MLS
Facts & features
Interior
Bedrooms & bathrooms
- Bedrooms: 4
- Bathrooms: 3
- Full bathrooms: 2
- 1/2 bathrooms: 1
- Main level bathrooms: 1
- Main level bedrooms: 3
Heating
- Central, Fireplace(s), Propane, Pellet Stove, Wood Stove
Cooling
- None
Appliances
- Included: Built-In Range, Dishwasher, Disposal, Propane Oven, Propane Range, Tankless Water Heater
- Laundry: Inside
Features
- Beamed Ceilings, Balcony, Cathedral Ceiling(s), High Ceilings, Living Room Deck Attached, Multiple Staircases, Bar, Wood Product Walls, Wine Cellar
- Has fireplace: Yes
- Fireplace features: Wood Burning
- Common walls with other units/homes: No Common Walls
Interior area
- Total interior livable area: 2,208 sqft
Property
Parking
- Total spaces: 7
- Parking features: Circular Driveway
- Uncovered spaces: 7
Accessibility
- Accessibility features: Safe Emergency Egress from Home, Parking
Features
- Levels: Three Or More
- Stories: 3
- Pool features: Association
- Has spa: Yes
- Spa features: Association
- Has view: Yes
- View description: Mountain(s), Trees/Woods
Lot
- Size: 10,454 sqft
- Features: Trees
Details
- Parcel number: 3165310100
- Special conditions: Standard
- Horse amenities: Riding Trail
Construction
Type & style
- Home type: SingleFamily
- Property subtype: Single Family Residence
Condition
- New construction: No
- Year built: 1982
Utilities & green energy
- Sewer: Septic Tank
- Water: Public
Community & neighborhood
Security
- Security features: Carbon Monoxide Detector(s), 24 Hour Security, Smoke Detector(s)
Community
- Community features: Dog Park, Golf, Hiking, Horse Trails, Stable(s), Mountainous, Near National Forest, Park
Location
- Region: Pine Mountain Club
HOA & financial
HOA
- Has HOA: Yes
- HOA fee: $1,788 annually
- Amenities included: Call for Rules, Clubhouse, Dog Park, Golf Course, Horse Trail(s), Meeting Room, Outdoor Cooking Area, Barbecue, Picnic Area, Playground, Pickleball, Pool, Pet Restrictions, Recreation Room, RV Parking, Security, Tennis Court(s), Trail(s)
- Association name: PMCPOA
- Association phone: 661-242-3788
Other
Other facts
- Listing terms: Cash,Cash to New Loan,Conventional,FHA
- Road surface type: Paved
Price history
| Date | Event | Price |
|---|---|---|
| 8/27/2023 | Listing removed | -- |
Source: Zillow Rentals | ||
| 8/11/2023 | Listed for rent | $2,200$1/sqft |
Source: Zillow Rentals | ||
| 2/28/2023 | Pending sale | $439,000+7.1%$199/sqft |
Source: | ||
| 2/27/2023 | Sold | $410,000-6.6%$186/sqft |
Source: | ||
| 1/28/2023 | Pending sale | $439,000$199/sqft |
Source: | ||
Public tax history
| Year | Property taxes | Tax assessment |
|---|---|---|
| 2025 | $4,886 +0.8% | $426,564 +2% |
| 2024 | $4,847 +46.4% | $418,200 +43.4% |
| 2023 | $3,311 -0.1% | $291,700 +2% |
Find assessor info on the county website
Neighborhood: 93222
Nearby schools
GreatSchools rating
- 7/10Frazier Park Elementary SchoolGrades: K-4Distance: 12.8 mi
- 5/10El Tejon Elementary SchoolGrades: 5-8Distance: 15.9 mi
- 7/10Frazier Mountain High SchoolGrades: 9-12Distance: 15.7 mi

Get pre-qualified for a loan
At Zillow Home Loans, we can pre-qualify you in as little as 5 minutes with no impact to your credit score.An equal housing lender. NMLS #10287.


