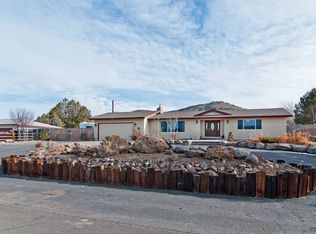Closed
$806,000
14250 Rancheros Dr, Reno, NV 89521
3beds
1,917sqft
Single Family Residence
Built in 1973
0.52 Acres Lot
$808,600 Zestimate®
$420/sqft
$2,975 Estimated rent
Home value
$808,600
$736,000 - $881,000
$2,975/mo
Zestimate® history
Loading...
Owner options
Explore your selling options
What's special
Welcome to 14250 Rancheros Drive! Set on a spacious 0.51-acre lot, this beautiful and charming single-story 3 bedroom, 2 1/2 bathroom plus office/den home has mountain views and comes with a brand new 1,500 sq. ft. shop. The shop features a 200-amp power, two access doors (one 10x10 door) for easy in-and-out, and an office.
Inside, you'll find warm and inviting neutrals, gleaming hardwood floors, an abundance of natural light, and an updated bathroom. Recent improvements include an upgraded 125-amp electrical panel, a new water line to the main, and a new HVAC system with removal of all previous baseboard heating. Outside the backyard offers a new custom landscaping wall, pergola with power, fresh concrete patio, raised garden beds, and a relaxing hot tub, perfect after a long day. This home provides it all so don't forget to bring all your toys, tools, and hobbies.
Conveniently located close to shopping, grocery stores, and the Reno-Tahoe International Airport, yet offering a peaceful, private feel. Plus, you're less than an hour from the beauty of Lake Tahoe. Welcome home!
Zillow last checked: 8 hours ago
Listing updated: October 16, 2025 at 03:45pm
Listed by:
Megan Lowe S.169822 775-690-0040,
Chase International-Damonte
Bought with:
Rian Haag, BS.1002393
LPT Realty, LLC
Source: NNRMLS,MLS#: 250054772
Facts & features
Interior
Bedrooms & bathrooms
- Bedrooms: 3
- Bathrooms: 3
- Full bathrooms: 2
- 1/2 bathrooms: 1
Heating
- Electric, Forced Air, Heat Pump
Cooling
- Central Air
Appliances
- Included: Dishwasher, Disposal, Electric Oven
- Laundry: Cabinets, Laundry Room, Shelves, Washer Hookup
Features
- Ceiling Fan(s), No Interior Steps, Smart Thermostat, Walk-In Closet(s)
- Flooring: Ceramic Tile, Slate, Wood
- Windows: Blinds, Double Pane Windows, Vinyl Frames
- Number of fireplaces: 1
- Fireplace features: Pellet Stove
- Common walls with other units/homes: No Common Walls
Interior area
- Total structure area: 1,917
- Total interior livable area: 1,917 sqft
Property
Parking
- Total spaces: 7
- Parking features: Attached, Detached, Garage, Garage Door Opener, RV Access/Parking, RV Garage
- Attached garage spaces: 7
Features
- Levels: One
- Stories: 1
- Patio & porch: Patio, Deck
- Pool features: None
- Has spa: Yes
- Spa features: Above Ground
- Fencing: Back Yard
- Has view: Yes
- View description: Mountain(s), Valley
Lot
- Size: 0.52 Acres
Details
- Additional structures: Outbuilding, Shed(s), Workshop
- Parcel number: 01647305
- Zoning: MDS
Construction
Type & style
- Home type: SingleFamily
- Property subtype: Single Family Residence
Materials
- Brick Veneer
- Foundation: Crawl Space
- Roof: Composition,Shingle
Condition
- New construction: No
- Year built: 1973
Utilities & green energy
- Sewer: Septic Tank
- Water: Public
- Utilities for property: Cable Connected, Electricity Connected, Internet Connected, Phone Connected, Water Connected, Cellular Coverage
Community & neighborhood
Security
- Security features: Carbon Monoxide Detector(s), Fire Alarm, Smoke Detector(s)
Location
- Region: Reno
- Subdivision: Virginia Foothills 2
Other
Other facts
- Listing terms: 1031 Exchange,Cash,Conventional,FHA,VA Loan
Price history
| Date | Event | Price |
|---|---|---|
| 10/16/2025 | Sold | $806,000-1.1%$420/sqft |
Source: | ||
| 9/15/2025 | Contingent | $815,000$425/sqft |
Source: | ||
| 9/3/2025 | Price change | $815,000-1.2%$425/sqft |
Source: | ||
| 8/19/2025 | Listed for sale | $825,000+21.3%$430/sqft |
Source: | ||
| 5/25/2023 | Sold | $680,000+0.7%$355/sqft |
Source: | ||
Public tax history
| Year | Property taxes | Tax assessment |
|---|---|---|
| 2025 | $2,236 +31.5% | $98,146 +18.1% |
| 2024 | $1,701 +3.1% | $83,107 +2.8% |
| 2023 | $1,649 +3% | $80,805 +13.4% |
Find assessor info on the county website
Neighborhood: Damonte Ranch
Nearby schools
GreatSchools rating
- 8/10Brown Elementary SchoolGrades: PK-5Distance: 0.5 mi
- 7/10Marce Herz Middle SchoolGrades: 6-8Distance: 3.9 mi
- 7/10Galena High SchoolGrades: 9-12Distance: 3.2 mi
Schools provided by the listing agent
- Elementary: Brown
- Middle: Marce Herz
- High: Galena
Source: NNRMLS. This data may not be complete. We recommend contacting the local school district to confirm school assignments for this home.
Get a cash offer in 3 minutes
Find out how much your home could sell for in as little as 3 minutes with a no-obligation cash offer.
Estimated market value$808,600
Get a cash offer in 3 minutes
Find out how much your home could sell for in as little as 3 minutes with a no-obligation cash offer.
Estimated market value
$808,600
