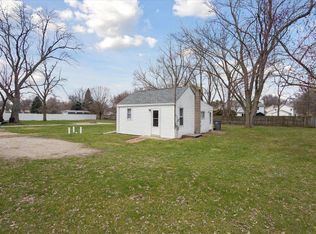This fabulous home has had a total transformation to include pretty much everything you see and then some!!! You will love the open concept Living Room, Dinning Room and Kitchen. Gorgeous hard wood floors and tons of cabinets and counter tops. Appliances stay !!!! First floor master bedroom which offers attached bath with double sinks and large tub. Walk in closet. Office on main level with two sided fish tank that overlooks into the living room. First floor laundry !!!! Upstairs has an area for the kids to hang out and play. It also offers 4 more bedrooms and 2 full bath. Sit out back and enjoy the new deck and large yard. Three car detached garage.
This property is off market, which means it's not currently listed for sale or rent on Zillow. This may be different from what's available on other websites or public sources.
