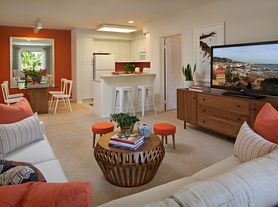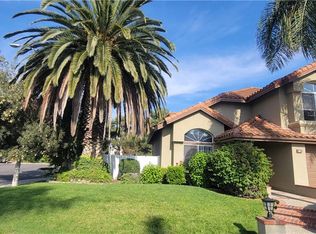Welcome to this stunning two-story residence offering 6 spacious bedrooms (including one conveniently located downstairs) and 3 full bathrooms. With 2,402 sq. ft. of living space on a 5,025 sq. ft. lot, this home combines comfort, functionality, and style. Enjoy abundant natural light throughout, an open and inviting floor plan, and beautiful wood flooring in every room. The open-concept kitchen provides plenty of storage and counter space, perfect for everyday living and entertaining. A dedicated office with built-in desk and cabinetry offers the ideal work-from-home setup. Additional highlights include a 2-car garage, and a great location within close proximity to The Colony's community pool, tennis courts, park, and clubhouse. Located within the award-winning Irvine Unified School District, nearby schools include College Park Elementary, Venado Middle School, and Irvine High School. This central Irvine location also provides easy access to freeways, shopping, dining, the city library, and local parks, everything you need is just minutes away!
House for rent
$5,800/mo
14252 E Mall St, Irvine, CA 92606
6beds
2,402sqft
Price may not include required fees and charges.
Singlefamily
Available now
Central air
In garage laundry
2 Attached garage spaces parking
Central, forced air, fireplace
What's special
Open-concept kitchen
- 22 hours |
- -- |
- -- |
Travel times
Looking to buy when your lease ends?
Consider a first-time homebuyer savings account designed to grow your down payment with up to a 6% match & a competitive APY.
Facts & features
Interior
Bedrooms & bathrooms
- Bedrooms: 6
- Bathrooms: 3
- Full bathrooms: 3
Rooms
- Room types: Dining Room, Family Room, Pantry
Heating
- Central, Forced Air, Fireplace
Cooling
- Central Air
Appliances
- Laundry: In Garage, In Unit
Features
- Bedroom on Main Level, Separate/Formal Dining Room, Walk-In Pantry
- Has fireplace: Yes
Interior area
- Total interior livable area: 2,402 sqft
Property
Parking
- Total spaces: 2
- Parking features: Attached, Driveway, Garage, Covered
- Has attached garage: Yes
- Details: Contact manager
Features
- Stories: 2
- Exterior features: Association, Association Dues included in rent, Bedroom, Bedroom on Main Level, Close to Clubhouse, Community, Concrete, Cul-De-Sac, Direct Access, Diving Board, Driveway, Entry/Foyer, Garage, Garden, Gas Starter, Heating system: Central, Heating system: Forced Air, In Garage, Kitchen, Lawn, Living Room, Lot Features: Close to Clubhouse, Cul-De-Sac, Garden, Lawn, Open, Park, Patio, Pool, Primary Bathroom, Primary Bedroom, Separate/Formal Dining Room, Sidewalks, Street Lights, View Type: Neighborhood, View Type: Park/Greenbelt, Walk-In Pantry
Details
- Parcel number: 44904137
Construction
Type & style
- Home type: SingleFamily
- Property subtype: SingleFamily
Condition
- Year built: 1970
Community & HOA
Location
- Region: Irvine
Financial & listing details
- Lease term: 12 Months
Price history
| Date | Event | Price |
|---|---|---|
| 11/13/2025 | Listed for rent | $5,800$2/sqft |
Source: CRMLS #WS25259635 | ||
| 10/15/2025 | Sold | $1,450,000+52.6%$604/sqft |
Source: Public Record | ||
| 1/6/2018 | Listing removed | $949,900$395/sqft |
Source: HomeSmart, Evergreen Realty #OC17249142 | ||
| 1/6/2018 | Listed for sale | $949,900-4.1%$395/sqft |
Source: HomeSmart, Evergreen Realty #OC17249142 | ||
| 1/5/2018 | Sold | $990,000+4.2%$412/sqft |
Source: Public Record | ||

