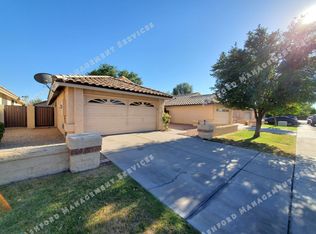This home is offering a two story floor plan. On the First floor from entry is Formal Living Room, Formal Dining area, Large Family room, open to Kitchen area. Bedroom on the first floor and bathroom with shower, no tub. Washer and Dryer. Second floor has Primary bedroom with walk-in closet, primary bathroom with double sinks, shower, and separate soaking tub. Two more bedrooms and a bathroom. All Stainless steel appliances and new carpet. The green grass backyard is wonderful for those early morning quiet times and relaxing shaded evening hours. This home is so special. Non-Smoking.
House for rent
$2,595/mo
14252 S 43rd Pl, Phoenix, AZ 85044
4beds
2,187sqft
Price may not include required fees and charges.
Singlefamily
Available now
No pets
Central air, ceiling fan
Dryer included laundry
2 Parking spaces parking
Electric
What's special
Open to kitchen areaNew carpetFormal dining areaGreen grass backyardSeparate soaking tubWasher and dryerStainless steel appliances
- 103 days
- on Zillow |
- -- |
- -- |
Travel times
Add up to $600/yr to your down payment
Consider a first-time homebuyer savings account designed to grow your down payment with up to a 6% match & 4.15% APY.
Facts & features
Interior
Bedrooms & bathrooms
- Bedrooms: 4
- Bathrooms: 3
- Full bathrooms: 2
- 1/2 bathrooms: 1
Heating
- Electric
Cooling
- Central Air, Ceiling Fan
Appliances
- Included: Dryer, Washer
- Laundry: Dryer Included, In Unit, Inside, Washer Included
Features
- Ceiling Fan(s), Double Vanity, Eat-in Kitchen, Full Bth Master Bdrm, High Speed Internet, Laminate Counters, Pantry, Separate Shwr & Tub, Upstairs, Vaulted Ceiling(s), Walk In Closet
- Flooring: Carpet, Tile, Wood
Interior area
- Total interior livable area: 2,187 sqft
Property
Parking
- Total spaces: 2
- Parking features: Covered
- Details: Contact manager
Features
- Stories: 2
- Exterior features: Contact manager
- Has private pool: Yes
- Has spa: Yes
- Spa features: Hottub Spa
Details
- Parcel number: 30183484
Construction
Type & style
- Home type: SingleFamily
- Architectural style: RanchRambler
- Property subtype: SingleFamily
Materials
- Roof: Tile
Condition
- Year built: 1990
Community & HOA
Community
- Features: Tennis Court(s)
HOA
- Amenities included: Pool, Tennis Court(s)
Location
- Region: Phoenix
Financial & listing details
- Lease term: Contact For Details
Price history
| Date | Event | Price |
|---|---|---|
| 8/20/2025 | Price change | $2,595-1.1%$1/sqft |
Source: ARMLS #6865507 | ||
| 7/29/2025 | Price change | $2,625-2.6%$1/sqft |
Source: ARMLS #6865507 | ||
| 7/22/2025 | Price change | $2,695-2%$1/sqft |
Source: ARMLS #6865507 | ||
| 7/3/2025 | Price change | $2,750-1.6%$1/sqft |
Source: ARMLS #6865507 | ||
| 5/13/2025 | Listed for rent | $2,795+3.7%$1/sqft |
Source: ARMLS #6865507 | ||
![[object Object]](https://photos.zillowstatic.com/fp/11a4c0311c73ed8e100d170f229b8fcc-p_i.jpg)
