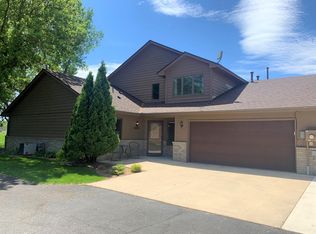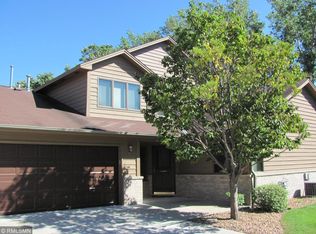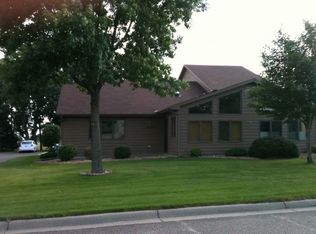Privacy Plus! No backyard neighbors. Panoramic southern view from the sunroom. Renovated & Updated Spacious Townhome located in Pebble Creek 55+ community. Close to the golf course and community center. Large open kitchen with new wrap around granite countertop and an abundance of cabinets. New Wood Floors at entrance, kitchen & Dining room/eating area. New carpet in living room, sunroom and master bedroom. Vaulted ceilings & skylight in the living room. Beautiful sun room with tons of natural light that walks out to a 10'x20' south exposed patio. Main floor master suite with large walk-in closet and private master bath. Main floor laundry room with built-in cabinets. Gas fireplace in living room. Upper level loft/office, bedroom and bath. Located on a Quiet dead end street. 2 car Sheet-rocked & insulated garage. Complete with built-in cabinets. A Must See!
This property is off market, which means it's not currently listed for sale or rent on Zillow. This may be different from what's available on other websites or public sources.



