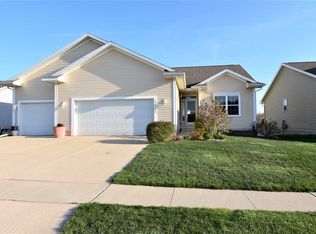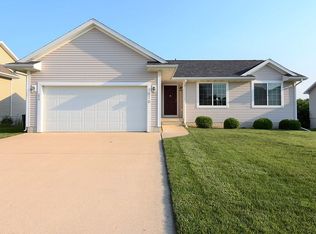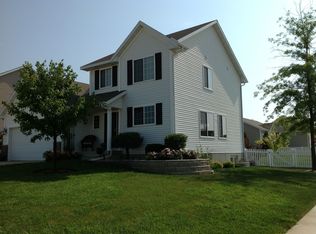Sold for $410,000 on 08/28/24
$410,000
1426 Austin Way, Cedar Falls, IA 50613
5beds
2,989sqft
Single Family Residence
Built in 2010
9,583.2 Square Feet Lot
$419,100 Zestimate®
$137/sqft
$2,821 Estimated rent
Home value
$419,100
$369,000 - $478,000
$2,821/mo
Zestimate® history
Loading...
Owner options
Explore your selling options
What's special
This beautifully updated ranch home seamlessly blends quality with comfortable living. With five bedrooms and three bathrooms, it offers ample space for privacy and relaxation. The heart of the home is its open concept great room, enhanced by a soaring vaulted ceiling that creates a sense of airiness. The brand new flooring throughout the main level is a nice surprise and the kitchen boasts a large central island that doubles as a breakfast bar. Natural light floods the space through expansive windows, offering views of the backyard and deck. The primary suite is a retreat in itself, complete with en-suite bathroom featuring a spacious walk-in closet and dual vanities. The additional bedrooms are generously sized and share a well-appointed bathroom. A highlight of the home is its fully finished basement, offering two bedrooms, bathroom and additional living space and amenities. A large family room awaits, equipped with a motorized screen for immersive movie nights or watching the big game. This versatile space ensures entertainment and relaxation for all. Outside, the home shows the same attention to detail as the inside with a nice fenced in yard and deck. This one won't last long so act fast!
Zillow last checked: 8 hours ago
Listing updated: August 30, 2024 at 04:04am
Listed by:
Jonathan Rogers 319-504-6445,
Oakridge Real Estate
Bought with:
Jane Obermeier, Abr,Crs,Gri, S56571000
Oakridge Real Estate
Source: Northeast Iowa Regional BOR,MLS#: 20243166
Facts & features
Interior
Bedrooms & bathrooms
- Bedrooms: 5
- Bathrooms: 3
- Full bathrooms: 2
- 3/4 bathrooms: 1
Primary bedroom
- Level: Main
Other
- Level: Upper
Other
- Level: Main
Other
- Level: Lower
Dining room
- Level: Main
Kitchen
- Level: Main
Living room
- Level: Main
Heating
- Forced Air
Cooling
- Central Air
Appliances
- Included: Appliances Negotiable, Dishwasher, Microwave, Refrigerator, Gas Water Heater, Water Softener
- Laundry: 1st Floor
Features
- Vaulted Ceiling(s), Ceiling Fan(s)
- Basement: Finished
- Has fireplace: Yes
- Fireplace features: Multiple, Gas
Interior area
- Total interior livable area: 2,989 sqft
- Finished area below ground: 1,250
Property
Parking
- Total spaces: 2
- Parking features: 2 Stall
- Carport spaces: 2
Features
- Patio & porch: Deck
- Exterior features: Gas Grill
- Fencing: Fenced
Lot
- Size: 9,583 sqft
- Dimensions: 72x132
- Features: Landscaped, Corner Lot
Details
- Parcel number: 891426255001
- Zoning: MU
- Special conditions: Standard
Construction
Type & style
- Home type: SingleFamily
- Property subtype: Single Family Residence
Materials
- Vinyl Siding
- Roof: Shingle,Asphalt
Condition
- Year built: 2010
Utilities & green energy
- Sewer: Public Sewer
- Water: Public
Community & neighborhood
Security
- Security features: Smoke Detector(s)
Location
- Region: Cedar Falls
HOA & financial
HOA
- Has HOA: Yes
- HOA fee: $100 annually
Other
Other facts
- Road surface type: Concrete
Price history
| Date | Event | Price |
|---|---|---|
| 8/28/2024 | Sold | $410,000+0%$137/sqft |
Source: | ||
| 7/25/2024 | Pending sale | $409,900$137/sqft |
Source: | ||
| 7/23/2024 | Listed for sale | $409,900+54.4%$137/sqft |
Source: | ||
| 6/29/2010 | Sold | $265,500+517.4%$89/sqft |
Source: Public Record | ||
| 3/1/2010 | Sold | $43,000$14/sqft |
Source: Public Record | ||
Public tax history
| Year | Property taxes | Tax assessment |
|---|---|---|
| 2024 | $6,470 +3.7% | $424,280 |
| 2023 | $6,242 -1.2% | $424,280 +22.3% |
| 2022 | $6,315 +11.1% | $346,980 |
Find assessor info on the county website
Neighborhood: 50613
Nearby schools
GreatSchools rating
- 5/10Southdale Elementary SchoolGrades: PK-6Distance: 1.5 mi
- 8/10Peet Junior High SchoolGrades: 7-9Distance: 2 mi
- 7/10Cedar Falls High SchoolGrades: 10-12Distance: 2.5 mi
Schools provided by the listing agent
- Elementary: Southdale Elementary
- Middle: Peet Junior High
- High: Cedar Falls High
Source: Northeast Iowa Regional BOR. This data may not be complete. We recommend contacting the local school district to confirm school assignments for this home.

Get pre-qualified for a loan
At Zillow Home Loans, we can pre-qualify you in as little as 5 minutes with no impact to your credit score.An equal housing lender. NMLS #10287.


