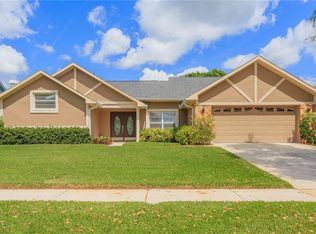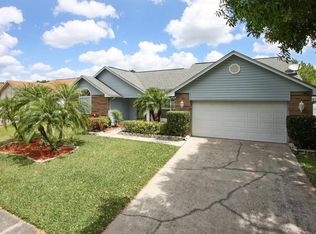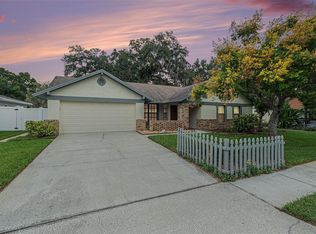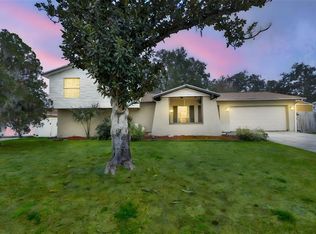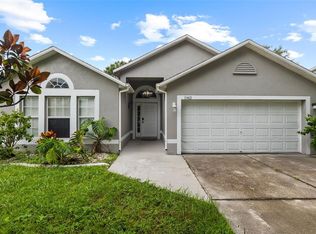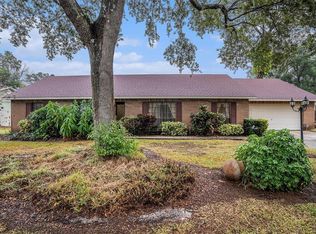Brand New LVP Flooring, New Electrical Panel, and Newer A/C System. Over 2,000 SQFT and Under $400K! Welcome to this beautiful 4 bedroom, 2 bathroom home nestled in one of Bloomingdale's most sought-after neighborhoods! NO HOA & NO CDD. This move-in ready home offers an incredible value with a spacious layout, vaulted ceilings, and a perfect blend of indoor & outdoor living. From the moment you arrive, you'll be charmed by the attractive curb appeal, long driveway, and welcoming covered front porch. Step inside to be greeted by natural light and a thoughtfully designed split floor plan, with the master bedroom on one side and three bedrooms with a bathroom on the other, along with two spacious living areas and two dining areas. The kitchen features stainless steel appliances, wood cabinets, counter space with bar seating, and a window above the sink that looks out onto the expansive backyard. The kitchen flows seamlessly into the family room—ideal for everyday living and entertaining. The primary suite is a true retreat with private access to the screened-in patio, and a spacious en-suite bathroom featuring dual vanities, a walk-in shower, a soaking tub and double walk-in closets. The additional three bedrooms are located on the opposite side of the home, along with a full bathroom—perfect for privacy and flexibility. Enjoy year-round Florida living on the expansive screened-in patio, with over 400 sqft of covered outdoor space, ideal for hosting gatherings or enjoying a peaceful retreat. Step into the backyard, where the possibilities are endless, complete with the luxury of a fully fenced-in yard. Additional highlights include a dedicated laundry room, spacious 2-car garage, and an upgraded HVAC system. Located in the heart of Bloomingdale, this home offers an unbeatable location just minutes from top-rated schools, the Bloomingdale Golfers Club, shopping, dining, and grocery stores at Bloomingdale Square, plus much more in the surrounding area. You’re also just 10 minutes from the interstate, providing easy access to Downtown Tampa and Tampa International Airport. This home is move-in ready and waiting for new owners—don’t miss out, schedule your tour today!
For sale
Price increase: $10K (1/15)
$384,900
1426 Buckner Rd, Valrico, FL 33596
4beds
2,062sqft
Est.:
Single Family Residence
Built in 1988
9,000 Square Feet Lot
$-- Zestimate®
$187/sqft
$4/mo HOA
What's special
Attractive curb appealWelcoming covered front porchVaulted ceilingsSoaking tubWood cabinetsSpacious layoutTwo dining areas
- 276 days |
- 1,750 |
- 64 |
Zillow last checked: 8 hours ago
Listing updated: 18 hours ago
Listing Provided by:
Nes Zuluaga 813-520-0236,
KELLER WILLIAMS TAMPA CENTRAL 813-865-0700
Source: Stellar MLS,MLS#: TB8384593 Originating MLS: Suncoast Tampa
Originating MLS: Suncoast Tampa

Tour with a local agent
Facts & features
Interior
Bedrooms & bathrooms
- Bedrooms: 4
- Bathrooms: 2
- Full bathrooms: 2
Primary bedroom
- Features: Walk-In Closet(s)
- Level: First
Kitchen
- Features: Built-in Closet
- Level: First
Living room
- Level: First
Heating
- Central
Cooling
- Central Air
Appliances
- Included: Dishwasher, Microwave, Range, Refrigerator
- Laundry: Laundry Room
Features
- Ceiling Fan(s), Eating Space In Kitchen, High Ceilings, Kitchen/Family Room Combo, Primary Bedroom Main Floor, Walk-In Closet(s)
- Flooring: Carpet, Tile
- Has fireplace: Yes
- Fireplace features: Family Room
Interior area
- Total structure area: 3,064
- Total interior livable area: 2,062 sqft
Video & virtual tour
Property
Parking
- Total spaces: 2
- Parking features: Garage - Attached
- Attached garage spaces: 2
Features
- Levels: One
- Stories: 1
- Patio & porch: Front Porch, Patio, Screened
- Exterior features: Sidewalk
- Fencing: Vinyl
Lot
- Size: 9,000 Square Feet
- Dimensions: 75 x 120
Details
- Parcel number: U1330202PY00000200014.0
- Zoning: PD
- Special conditions: None
Construction
Type & style
- Home type: SingleFamily
- Property subtype: Single Family Residence
Materials
- Block, Wood Siding
- Foundation: Slab
- Roof: Shingle
Condition
- New construction: No
- Year built: 1988
Utilities & green energy
- Sewer: Public Sewer
- Water: Public
- Utilities for property: BB/HS Internet Available, Cable Available, Electricity Connected, Sewer Connected, Water Connected
Community & HOA
Community
- Subdivision: BLOOMINGDALE SEC W
HOA
- Has HOA: Yes
- HOA fee: $4 monthly
- HOA name: Bloomingdale Neighborhood Association
- HOA phone: 813-681-2051
- Pet fee: $0 monthly
Location
- Region: Valrico
Financial & listing details
- Price per square foot: $187/sqft
- Tax assessed value: $327,428
- Annual tax amount: $6,493
- Date on market: 5/10/2025
- Cumulative days on market: 245 days
- Listing terms: Cash,Conventional,FHA,VA Loan
- Ownership: Fee Simple
- Total actual rent: 0
- Electric utility on property: Yes
- Road surface type: Asphalt
Estimated market value
Not available
Estimated sales range
Not available
$2,531/mo
Price history
Price history
| Date | Event | Price |
|---|---|---|
| 2/10/2026 | Listed for sale | $384,900$187/sqft |
Source: | ||
| 2/5/2026 | Pending sale | $384,900$187/sqft |
Source: | ||
| 1/15/2026 | Price change | $384,900+2.7%$187/sqft |
Source: | ||
| 11/21/2025 | Listed for sale | $374,900$182/sqft |
Source: | ||
| 11/17/2025 | Pending sale | $374,900$182/sqft |
Source: | ||
Public tax history
Public tax history
| Year | Property taxes | Tax assessment |
|---|---|---|
| 2024 | $6,493 +7.9% | $327,428 +8.6% |
| 2023 | $6,019 +6% | $301,445 +5.4% |
| 2022 | $5,679 +141.1% | $285,889 +109.2% |
Find assessor info on the county website
BuyAbility℠ payment
Est. payment
$2,555/mo
Principal & interest
$1839
Property taxes
$577
Other costs
$139
Climate risks
Neighborhood: 33596
Nearby schools
GreatSchools rating
- 6/10Cimino Elementary SchoolGrades: PK-5Distance: 1 mi
- 5/10Burns Middle SchoolGrades: 6-8Distance: 2.6 mi
- 8/10Bloomingdale High SchoolGrades: 9-12Distance: 1.4 mi
- Loading
- Loading
