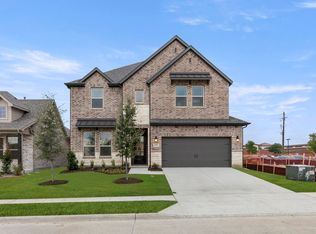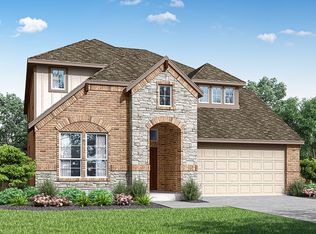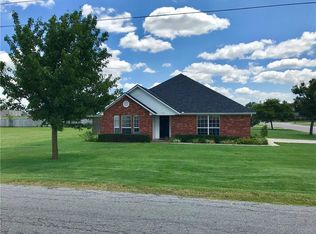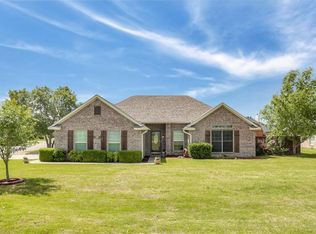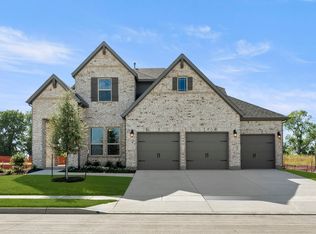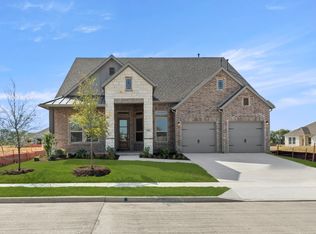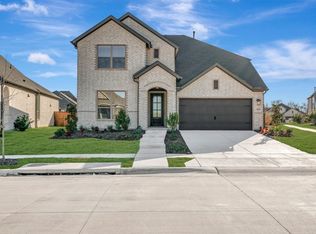MLS# 21136197 - Built by Windsor Homes - Ready Now! ~ This stunning single-family residence in the desirable River Ranch subdivision features 4 spacious bedrooms, including 4 primary suites, and 4 bathrooms (3 full, 1 half), all within a generous 3,404 square feet. Built in 2025, this ranch-style home showcases an open floorplan that seamlessly connects the living areas, perfect for entertaining. The inviting family room boasts a gas fireplace with glass doors, while the eat-in kitchen includes a large island, pantry, and decorative lighting. Enjoy the convenience of two dining areas and three living spaces. The outdoor area features a covered patio and a private yard, ideal for relaxation. With central heating and cooling, a two-car garage, and a beautiful combination of flooring options including wood and tile, this home is both functional and elegant. Located in the highly-rated Van Alstyne ISD, this property is ready for its new owners.
For sale
$594,990
1426 Colorado Rd, Van Alstyne, TX 75495
4beds
3,404sqft
Est.:
Single Family Residence
Built in 2025
7,200.47 Square Feet Lot
$583,700 Zestimate®
$175/sqft
$50/mo HOA
What's special
Private yardTwo-car garageInviting family roomThree living spacesEat-in kitchenCovered patioTwo dining areas
- 53 days |
- 130 |
- 1 |
Zillow last checked: 8 hours ago
Listing updated: February 09, 2026 at 07:04am
Listed by:
Ben Caballero 888-872-6006,
HomesUSA.com 888-872-6006
Source: NTREIS,MLS#: 21136197
Tour with a local agent
Facts & features
Interior
Bedrooms & bathrooms
- Bedrooms: 4
- Bathrooms: 4
- Full bathrooms: 3
- 1/2 bathrooms: 1
Primary bedroom
- Features: Dual Sinks, Linen Closet, Sitting Area in Primary, Separate Shower, Walk-In Closet(s)
- Level: First
- Dimensions: 21 x 13
Bedroom
- Level: Second
- Dimensions: 15 x 11
Bedroom
- Level: Second
- Dimensions: 17 x 11
Bedroom
- Level: Second
- Dimensions: 13 x 10
Breakfast room nook
- Level: First
- Dimensions: 14 x 12
Dining room
- Level: First
- Dimensions: 17 x 13
Game room
- Level: Second
- Dimensions: 19 x 14
Kitchen
- Features: Kitchen Island, Pantry, Stone Counters
- Level: First
- Dimensions: 16 x 10
Living room
- Level: First
- Dimensions: 17 x 20
Media room
- Level: Second
- Dimensions: 18 x 16
Office
- Level: First
- Dimensions: 11 x 13
Utility room
- Features: Utility Room
- Level: First
- Dimensions: 12 x 6
Heating
- Central
Cooling
- Central Air, Ceiling Fan(s)
Appliances
- Included: Dishwasher, Gas Cooktop, Disposal, Gas Water Heater, Microwave
- Laundry: Washer Hookup, Electric Dryer Hookup, Laundry in Utility Room
Features
- Decorative/Designer Lighting Fixtures, Double Vanity, Eat-in Kitchen, Kitchen Island, Open Floorplan, Pantry, Walk-In Closet(s)
- Flooring: Carpet, Ceramic Tile, Tile, Wood
- Has basement: No
- Number of fireplaces: 1
- Fireplace features: Family Room, Gas, Glass Doors, Gas Log, Gas Starter
Interior area
- Total interior livable area: 3,404 sqft
Video & virtual tour
Property
Parking
- Total spaces: 2
- Parking features: Garage Faces Front, Garage, Garage Door Opener
- Attached garage spaces: 2
Features
- Levels: Two
- Stories: 1
- Patio & porch: Covered
- Exterior features: Private Yard, Rain Gutters
- Pool features: None
- Fencing: Wood
Lot
- Size: 7,200.47 Square Feet
- Dimensions: 61 x 120
- Features: Pond on Lot, Subdivision
Details
- Parcel number: 458769
Construction
Type & style
- Home type: SingleFamily
- Architectural style: Ranch,Traditional,Detached
- Property subtype: Single Family Residence
Materials
- Brick, Fiber Cement, Radiant Barrier, Rock, Stone
- Foundation: Slab
- Roof: Composition
Condition
- Year built: 2025
Utilities & green energy
- Sewer: Public Sewer
- Water: Public
- Utilities for property: Sewer Available, Water Available
Green energy
- Energy efficient items: Appliances, Rain/Freeze Sensors
- Water conservation: Low-Flow Fixtures
Community & HOA
Community
- Features: Curbs, Fenced Yard, Park, Sidewalks, Trails/Paths
- Security: Carbon Monoxide Detector(s), Smoke Detector(s)
- Subdivision: River Ranch
HOA
- Has HOA: Yes
- Services included: Association Management, Maintenance Grounds
- HOA fee: $600 annually
- HOA name: Neighborhood Management
- HOA phone: 972-359-1548
Location
- Region: Van Alstyne
Financial & listing details
- Price per square foot: $175/sqft
- Date on market: 12/19/2025
- Cumulative days on market: 266 days
Estimated market value
$583,700
$555,000 - $613,000
$3,589/mo
Price history
Price history
| Date | Event | Price |
|---|---|---|
| 12/19/2025 | Listed for sale | $594,990$175/sqft |
Source: NTREIS #21136197 Report a problem | ||
| 12/18/2025 | Listing removed | $594,990$175/sqft |
Source: NTREIS #20942874 Report a problem | ||
| 9/5/2025 | Price change | $594,990-0.8%$175/sqft |
Source: NTREIS #20942874 Report a problem | ||
| 5/20/2025 | Listed for sale | $599,990$176/sqft |
Source: NTREIS #20942874 Report a problem | ||
Public tax history
Public tax history
Tax history is unavailable.BuyAbility℠ payment
Est. payment
$3,823/mo
Principal & interest
$2841
Property taxes
$724
Other costs
$258
Climate risks
Neighborhood: 75495
Nearby schools
GreatSchools rating
- 6/10Bob and Lola Sanford Elementary SchoolGrades: PK-5Distance: 0.4 mi
- 8/10Van Alstyne J High SchoolGrades: 6-8Distance: 0.3 mi
- 7/10Van Alstyne High SchoolGrades: 9-12Distance: 0.3 mi
Schools provided by the listing agent
- Elementary: Bob and Lola Sanford
- High: Van Alstyne
- District: Van Alstyne ISD
Source: NTREIS. This data may not be complete. We recommend contacting the local school district to confirm school assignments for this home.
- Loading
- Loading
