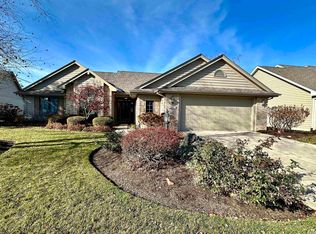Closed
$410,000
1426 Copper Beech Run, Fort Wayne, IN 46814
3beds
3,672sqft
Condominium
Built in 2000
-- sqft lot
$422,900 Zestimate®
$--/sqft
$2,705 Estimated rent
Home value
$422,900
$381,000 - $469,000
$2,705/mo
Zestimate® history
Loading...
Owner options
Explore your selling options
What's special
Welcome to luxurious living in this meticulously maintained 2424 sq. ft. villa on a peaceful cul-de-sac street. The 3 bedroom split floor plan design also offers a den, foyer and living room. Gather around the multi-sided gas fireplace or entertain guests in the dining area and stylish kitchen with granite countertops. Step out to the deck and enjoy alfresco dining. The master suite is a true retreat, boasting a spacious walk-in closet, jet tub, and separate shower. The lower level is a haven for entertainment offering a daylight basement with 9' ceilings. Here, you'll find a bar, kitchen area, study, and a workout room that can easily convert to an additional bedroom next to the full bath. The basement offers great storage areas. For the hobbyist there is a 10x15 work shop in the garage. Recent updates include a new roof in 2022 and a new furnace in 2023, new flooring in master suite, plus, the entire home has been freshly painted. Nature enthusiasts will love the walking trail adjoining the backyard, offering an escape into the serene outdoors. Don't miss out on the opportunity to make this one-owner home yours! Schedule your viewing today.
Zillow last checked: 8 hours ago
Listing updated: September 17, 2024 at 09:50am
Listed by:
Andrea Hall Cell:260-417-5093,
RE/MAX Results
Bought with:
Jamie Dubes, RB19001394
Noll Team Real Estate
Source: IRMLS,MLS#: 202420100
Facts & features
Interior
Bedrooms & bathrooms
- Bedrooms: 3
- Bathrooms: 4
- Full bathrooms: 3
- 1/2 bathrooms: 1
- Main level bedrooms: 3
Bedroom 1
- Level: Main
Bedroom 2
- Level: Main
Family room
- Level: Lower
- Area: 570
- Dimensions: 19 x 30
Kitchen
- Level: Main
- Area: 195
- Dimensions: 13 x 15
Living room
- Level: Main
- Area: 576
- Dimensions: 36 x 16
Office
- Level: Main
- Area: 156
- Dimensions: 12 x 13
Heating
- Natural Gas, Forced Air
Cooling
- Central Air
Appliances
- Included: Dishwasher, Microwave, Electric Cooktop, Electric Oven
- Laundry: Main Level
Features
- Bar, Ceiling Fan(s), Entrance Foyer, Split Br Floor Plan, Steam Shower, Double Vanity, Wet Bar, Tub/Shower Combination
- Basement: Daylight,Full,Partially Finished,Concrete
- Number of fireplaces: 1
- Fireplace features: Living Room
Interior area
- Total structure area: 4,848
- Total interior livable area: 3,672 sqft
- Finished area above ground: 2,424
- Finished area below ground: 1,248
Property
Parking
- Total spaces: 2.5
- Parking features: Attached
- Attached garage spaces: 2.5
Features
- Levels: One
- Stories: 1
- Patio & porch: Deck
- Has spa: Yes
- Spa features: Jet Tub
Lot
- Size: 9,583 sqft
- Dimensions: 75x130
- Features: Sloped, City/Town/Suburb
Details
- Parcel number: 021110127015.000075
- Zoning: R1
- Other equipment: Sump Pump+Battery Backup
Construction
Type & style
- Home type: Condo
- Architectural style: Ranch
- Property subtype: Condominium
Materials
- Brick, Vinyl Siding
- Roof: Asphalt
Condition
- New construction: No
- Year built: 2000
Utilities & green energy
- Sewer: Public Sewer
- Water: Public
Community & neighborhood
Community
- Community features: Sidewalks
Location
- Region: Fort Wayne
- Subdivision: Westchester Glens
HOA & financial
HOA
- Has HOA: Yes
- HOA fee: $513 quarterly
Other
Other facts
- Listing terms: Cash,Conventional
- Road surface type: Asphalt
Price history
| Date | Event | Price |
|---|---|---|
| 9/17/2024 | Sold | $410,000-5.7% |
Source: | ||
| 6/4/2024 | Listed for sale | $435,000 |
Source: | ||
Public tax history
| Year | Property taxes | Tax assessment |
|---|---|---|
| 2024 | $5,289 +23.6% | $506,000 +3.1% |
| 2023 | $4,278 +25.6% | $490,900 +24.7% |
| 2022 | $3,405 +0.3% | $393,800 +21.7% |
Find assessor info on the county website
Neighborhood: Westchester Glens
Nearby schools
GreatSchools rating
- 8/10Deer Ridge ElementaryGrades: K-5Distance: 0.2 mi
- 6/10Woodside Middle SchoolGrades: 6-8Distance: 1.8 mi
- 10/10Homestead Senior High SchoolGrades: 9-12Distance: 2 mi
Schools provided by the listing agent
- Elementary: Deer Ridge
- Middle: Woodside
- High: Homestead
- District: MSD of Southwest Allen Cnty
Source: IRMLS. This data may not be complete. We recommend contacting the local school district to confirm school assignments for this home.

Get pre-qualified for a loan
At Zillow Home Loans, we can pre-qualify you in as little as 5 minutes with no impact to your credit score.An equal housing lender. NMLS #10287.
Sell for more on Zillow
Get a free Zillow Showcase℠ listing and you could sell for .
$422,900
2% more+ $8,458
With Zillow Showcase(estimated)
$431,358