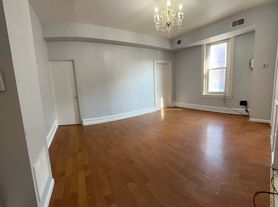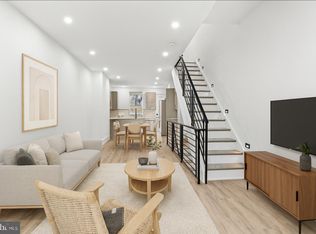Welcome to 1426 Dickinson, a single family home thoughtfully and fully renovated in 2021. The house is climate controlled via duel HVAC units controlling upstairs and main floor zones for efficiency and comfort.
On the first floor, you'll be greeted with an open concept living space with restored original wood floors, fireplace, and plenty of windows providing natural light. From there, enter into a beautifully renovated chefs kitchen which includes a 48inch gas range with double oven, large island with plenty of prep space, extended cabinetry, dishwasher, large 33 inch sink, garbage disposal, coffee/bar nook, beverage fridge, and dining area. First floor conveniently includes a laundry area with utility sink, half bath, and storage cabinetry. From the laundry room, enter directly onto a private wood deck with surrounding fence.
The second floor includes two large bedrooms, a third smaller bedroom perfect for a nursery or office, and a full bathroom.
Third floor primary suite has a full bathroom, walk in closet, and secondary closet.
Unfinished basement was recently painted and has waterproofing for year-round dry storage. Shelving and storage platform included.
Additional note: TVs on first and second floor were professionally mounted and included (can be taken down if renter chooses). Desk on third floor also included but can be removed.
Residence is conveniently located near the Broad Street Line (3 min walk), Passyunk shops and restaurants. It is a half mile from Broad and Washington (Sprouts, Giant, Target, Chipotle, and all many new restaurants are located). Come check out this beautiful house.
Tenet pays for Electric, Gas, Internet
Landlord pays Water
Will check credit, criminal, and rental history
Pets accepted on a case by case basis
House for rent
Accepts Zillow applicationsSpecial offer
$3,000/mo
1426 Dickinson St, Philadelphia, PA 19146
4beds
1,940sqft
Price may not include required fees and charges.
Single family residence
Available now
Cats, dogs OK
Central air
In unit laundry
-- Parking
Forced air
What's special
Private wood deckHalf bathRestored original wood floorsTwo large bedroomsOpen concept living spaceExtended cabinetryStorage cabinetry
- 10 days |
- -- |
- -- |
Travel times
Facts & features
Interior
Bedrooms & bathrooms
- Bedrooms: 4
- Bathrooms: 3
- Full bathrooms: 2
- 1/2 bathrooms: 1
Heating
- Forced Air
Cooling
- Central Air
Appliances
- Included: Dishwasher, Dryer, Freezer, Microwave, Oven, Refrigerator, Washer
- Laundry: In Unit
Features
- Walk In Closet
- Flooring: Hardwood, Tile
Interior area
- Total interior livable area: 1,940 sqft
Property
Parking
- Details: Contact manager
Features
- Exterior features: Heating system: Forced Air, Walk In Closet, Water included in rent
Details
- Parcel number: 365362900
Construction
Type & style
- Home type: SingleFamily
- Property subtype: Single Family Residence
Utilities & green energy
- Utilities for property: Water
Community & HOA
Location
- Region: Philadelphia
Financial & listing details
- Lease term: 1 Year
Price history
| Date | Event | Price |
|---|---|---|
| 10/12/2025 | Listed for rent | $3,000$2/sqft |
Source: Zillow Rentals | ||
| 6/24/2020 | Sold | $265,000-3.6%$137/sqft |
Source: Public Record | ||
| 5/5/2020 | Pending sale | $275,000$142/sqft |
Source: Realty One Group Restore-Collegeville #PAPH861302 | ||
| 4/21/2020 | Price change | $275,000-8.3%$142/sqft |
Source: Realty One Group Restore-Collegeville #PAPH861302 | ||
| 3/6/2020 | Pending sale | $300,000$155/sqft |
Source: Realty One Group Restore-Collegeville #PAPH861302 | ||
Neighborhood: Point Breeze
- Special offer! No charge for any days in the of October (early move in). Rent begins November 1st.Expires October 31, 2025

