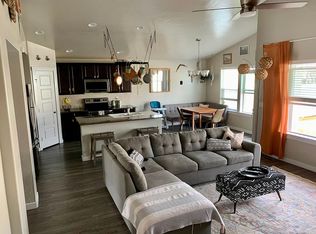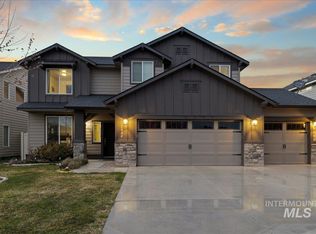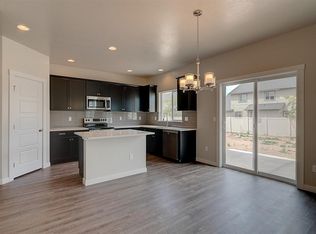Sold
Price Unknown
1426 E Argence St, Meridian, ID 83642
4beds
3baths
2,583sqft
Single Family Residence
Built in 2017
6,621.12 Square Feet Lot
$515,000 Zestimate®
$--/sqft
$2,713 Estimated rent
Home value
$515,000
$484,000 - $546,000
$2,713/mo
Zestimate® history
Loading...
Owner options
Explore your selling options
What's special
Room to live, work & play in this South Meridian home located in the desirable Normandy neighborhood. Three versatile living areas provide space for relaxing, entertaining, or working from home. The open kitchen features quartz counters, a full tile backsplash, a central island, and generous storage. One bedroom is conveniently located on the main level, offering flexibility for guests, hobbies, or an office. Upstairs, the laundry room is located near the additional bedrooms, including a private primary en-suite with a double-sink vanity, separate stall shower, and soaking tub. Fresh new carpet throughout enhances the move-in-ready appeal. Enjoy the neighborhood’s large park and open green space, plus a location close to shopping, dining, and with quick access to major routes. Priced competitively for its size, updates, and location, this property offers exceptional value compared to similar homes in other areas of Meridian.
Zillow last checked: 8 hours ago
Listing updated: November 05, 2025 at 03:43pm
Listed by:
Debra Hodges 208-869-2323,
Group One Sotheby's Int'l Realty
Bought with:
Scot Reid
Silvercreek Realty Group
Source: IMLS,MLS#: 98962673
Facts & features
Interior
Bedrooms & bathrooms
- Bedrooms: 4
- Bathrooms: 3
- Main level bedrooms: 1
Primary bedroom
- Level: Upper
Bedroom 2
- Level: Upper
Bedroom 3
- Level: Upper
Bedroom 4
- Level: Main
Heating
- Forced Air, Natural Gas
Cooling
- Central Air
Appliances
- Included: Gas Water Heater, Dishwasher, Disposal, Microwave, Oven/Range Freestanding
Features
- Bath-Master, Family Room, Great Room, Walk-In Closet(s), Pantry, Kitchen Island, Quartz Counters, Number of Baths Upper Level: 2
- Flooring: Tile, Carpet, Laminate, Vinyl
- Has basement: No
- Has fireplace: No
Interior area
- Total structure area: 2,583
- Total interior livable area: 2,583 sqft
- Finished area above ground: 2,583
- Finished area below ground: 0
Property
Parking
- Total spaces: 2
- Parking features: Attached, Driveway
- Attached garage spaces: 2
- Has uncovered spaces: Yes
Features
- Levels: Two
- Fencing: Full,Vinyl
Lot
- Size: 6,621 sqft
- Dimensions: 110' x 60'
- Features: Standard Lot 6000-9999 SF, Garden, Irrigation Available, Sidewalks, Auto Sprinkler System, Full Sprinkler System, Irrigation Sprinkler System
Details
- Parcel number: R6117150120
- Zoning: R-8
Construction
Type & style
- Home type: SingleFamily
- Property subtype: Single Family Residence
Materials
- Brick, Frame, HardiPlank Type
- Roof: Composition
Condition
- Year built: 2017
Utilities & green energy
- Water: Public
- Utilities for property: Sewer Connected
Community & neighborhood
Location
- Region: Meridian
- Subdivision: Normandy
HOA & financial
HOA
- Has HOA: Yes
- HOA fee: $300 annually
Other
Other facts
- Listing terms: Cash,Conventional,FHA,VA Loan
- Ownership: Fee Simple,Fractional Ownership: No
- Road surface type: Paved
Price history
Price history is unavailable.
Public tax history
| Year | Property taxes | Tax assessment |
|---|---|---|
| 2024 | $1,834 -20.9% | $466,600 +0.1% |
| 2023 | $2,319 +6.9% | $466,200 -17% |
| 2022 | $2,170 +8.9% | $561,800 +30.4% |
Find assessor info on the county website
Neighborhood: 83642
Nearby schools
GreatSchools rating
- 8/10Mary Mc Pherson Elementary SchoolGrades: PK-5Distance: 0.5 mi
- 10/10Victory Middle SchoolGrades: 6-8Distance: 1.8 mi
- 8/10Mountain View High SchoolGrades: 9-12Distance: 1.4 mi
Schools provided by the listing agent
- Elementary: Mary McPherson
- Middle: Victory
- High: Mountain View
- District: West Ada School District
Source: IMLS. This data may not be complete. We recommend contacting the local school district to confirm school assignments for this home.


