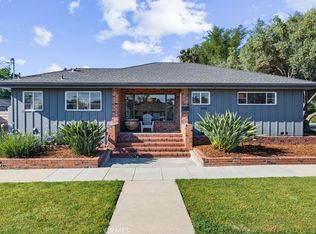Sold for $1,302,000
Listing Provided by:
Darren Granard DRE #01757942 949-375-0825,
Surterre Properties Inc.
Bought with: Compass
$1,302,000
1426 E Roosevelt Rd, Long Beach, CA 90807
4beds
1,900sqft
Single Family Residence
Built in 1941
7,446 Square Feet Lot
$1,268,900 Zestimate®
$685/sqft
$4,950 Estimated rent
Home value
$1,268,900
$1.14M - $1.41M
$4,950/mo
Zestimate® history
Loading...
Owner options
Explore your selling options
What's special
Great Value!!
Don't miss this opportunity to own a landmark property in Bixby Terrace area of Bixby Knolls.
Modern Renovations, New Appliances combined with Old School Charm!
Ideally located - Just 25 minutes away from Downtown LA, next door to Long Beach's historic California Heights, amid excellent school districts, close to amazing dining and shopping, with convenient 405 freeway access.
This beautiful generational home, built in the later part of the Art Deco era, was constructed by the original owner.
Purchased in 2023. Curated and lovingly designed by an environmentally conscious Southern California designer in 2024.
This property is the way of the future.
The emphasis in this home renovation was Preservation: To Recycle, Reduce, and Reuse as much as possible.
Standards of modern efficiency have been incorporated with original elements of this remarkable property to create a vision that will be imitated by many in the future. Utilizing the original floor plan and upcycling historic cabinets and hardware, have created a seamless blending of past and present.
New electrical, plumbing, windows & doors, and appliances add just the right modern touch and bring the original Art Deco elements of the house to life.
California Native landscape has been implemented to support the natural ecosystems.
And we must not forget the spacious backyard with room for RV/Boat parking and the 3 CAR GARAGE!
Don't miss this opportunity to buy a Turnkey updated home in historic Bixby Knolls area of Long Beach!
3+3 + an office/den. The office/den IS A 4th BEDROOM as it has a closet and attached bathroom.
Designed with an optional transition for 3/2 Plus an ADU w/ private entrance
*See Supplements for a list of upgraded & sustainability features 3D Virtual Tour avail in 360 tab
Zillow last checked: 8 hours ago
Listing updated: December 04, 2024 at 07:26pm
Listing Provided by:
Darren Granard DRE #01757942 949-375-0825,
Surterre Properties Inc.
Bought with:
Sean Grange, DRE #01343165
Compass
Source: CRMLS,MLS#: NP24071569 Originating MLS: California Regional MLS
Originating MLS: California Regional MLS
Facts & features
Interior
Bedrooms & bathrooms
- Bedrooms: 4
- Bathrooms: 3
- Full bathrooms: 3
- Main level bathrooms: 3
- Main level bedrooms: 3
Bedroom
- Features: All Bedrooms Down
Bathroom
- Features: Bathtub, Low Flow Plumbing Fixtures, Separate Shower, Upgraded
Kitchen
- Features: Stone Counters, Remodeled, Updated Kitchen
Other
- Features: Walk-In Closet(s)
Heating
- ENERGY STAR Qualified Equipment, Forced Air
Cooling
- Central Air, ENERGY STAR Qualified Equipment
Appliances
- Included: Dishwasher, Gas Cooktop, Gas Range, Refrigerator, Range Hood, Water Heater, Dryer, Washer
- Laundry: Laundry Room
Features
- Built-in Features, Separate/Formal Dining Room, Stone Counters, All Bedrooms Down, Walk-In Closet(s)
- Flooring: Wood
- Doors: French Doors
- Windows: ENERGY STAR Qualified Windows
- Has fireplace: No
- Fireplace features: None
- Common walls with other units/homes: No Common Walls
Interior area
- Total interior livable area: 1,900 sqft
Property
Parking
- Total spaces: 3
- Parking features: Boat, Direct Access, Garage, RV Access/Parking, Garage Faces Side
- Attached garage spaces: 3
Features
- Levels: One
- Stories: 1
- Entry location: ground level
- Patio & porch: Deck
- Pool features: None
- Fencing: Privacy,Wood
- Has view: Yes
- View description: None
Lot
- Size: 7,446 sqft
- Features: 0-1 Unit/Acre, Landscaped
Details
- Parcel number: 7137029006
- Zoning: LBR1N
- Special conditions: Standard
Construction
Type & style
- Home type: SingleFamily
- Architectural style: Contemporary
- Property subtype: Single Family Residence
Materials
- Foundation: Raised
- Roof: Shingle
Condition
- Turnkey
- New construction: No
- Year built: 1941
Utilities & green energy
- Sewer: Public Sewer
- Water: Public
Green energy
- Energy efficient items: Appliances, Lighting, Thermostat, Windows
- Water conservation: Low-Flow Fixtures, Water-Smart Landscaping
Community & neighborhood
Community
- Community features: Golf, Park, Suburban, Sidewalks
Location
- Region: Long Beach
- Subdivision: Bixby Terrace (Bt)
Other
Other facts
- Listing terms: Cash to New Loan
Price history
| Date | Event | Price |
|---|---|---|
| 9/20/2024 | Sold | $1,302,000+1.7%$685/sqft |
Source: | ||
| 8/27/2024 | Contingent | $1,280,000$674/sqft |
Source: | ||
| 8/20/2024 | Price change | $1,280,000-5.2%$674/sqft |
Source: | ||
| 7/19/2024 | Price change | $1,350,000-6.6%$711/sqft |
Source: | ||
| 7/16/2024 | Listed for sale | $1,445,000$761/sqft |
Source: | ||
Public tax history
| Year | Property taxes | Tax assessment |
|---|---|---|
| 2025 | $17,004 +54.3% | $1,302,000 +52.9% |
| 2024 | $11,020 +440.4% | $851,700 +566.2% |
| 2023 | $2,039 +5.8% | $127,851 +2% |
Find assessor info on the county website
Neighborhood: Bixby Area
Nearby schools
GreatSchools rating
- 8/10Longfellow Elementary SchoolGrades: K-5Distance: 0.5 mi
- 7/10Hughes Middle SchoolGrades: 6-8Distance: 0.4 mi
- 7/10Polytechnic High SchoolGrades: 9-12Distance: 3 mi
Schools provided by the listing agent
- Elementary: Longfellow
- Middle: Hughes
- High: Polytechnic
Source: CRMLS. This data may not be complete. We recommend contacting the local school district to confirm school assignments for this home.
Get a cash offer in 3 minutes
Find out how much your home could sell for in as little as 3 minutes with a no-obligation cash offer.
Estimated market value$1,268,900
Get a cash offer in 3 minutes
Find out how much your home could sell for in as little as 3 minutes with a no-obligation cash offer.
Estimated market value
$1,268,900
