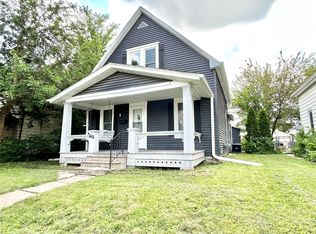Sold for $120,000 on 11/19/24
$120,000
1426 M St SW, Cedar Rapids, IA 52404
3beds
898sqft
Single Family Residence
Built in 1900
6,359.76 Square Feet Lot
$122,100 Zestimate®
$134/sqft
$1,256 Estimated rent
Home value
$122,100
$114,000 - $132,000
$1,256/mo
Zestimate® history
Loading...
Owner options
Explore your selling options
What's special
*UNDER CONTRACT 10/15/24* Back up showings allowed* Discover the perfect blend of comfort and modern updates in this charming 3-bedroom, 1-bath home located on the SW side of Cedar Rapids! With one bedroom conveniently located on the main level, this home offers flexible living arrangements suited for any lifestyle. Step inside to find a beautifully updated kitchen featuring walnut cabinets, new tile, a new sink, and sleek new countertops, all complemented by brand new stainless steel appliances. The main floor also includes a laundry room for added convenience. Recent updates such as new carpet, new AC, and new windows ensure that this home is move-in ready, offering both comfort and energy efficiency. The exterior boasts a fully fenced yard, perfect for outdoor activities and privacy, along with a 2-stall garage providing ample storage and parking. This home is ideal for first-time buyers or anyone looking for a move-in ready property with modern amenities. Don’t miss the chance to make 1426 M St SW your new home! Close to downtown CR, Newbo, Czech Village and I-380. Sold AS-IS.
Zillow last checked: 8 hours ago
Listing updated: November 21, 2024 at 08:17am
Listed by:
Rossi Babington 319-804-5621,
Pinnacle Realty LLC
Bought with:
Chris Puckett
COLDWELL BANKER HEDGES
Source: CRAAR, CDRMLS,MLS#: 2406109 Originating MLS: Cedar Rapids Area Association Of Realtors
Originating MLS: Cedar Rapids Area Association Of Realtors
Facts & features
Interior
Bedrooms & bathrooms
- Bedrooms: 3
- Bathrooms: 1
- Full bathrooms: 1
Other
- Level: First
Heating
- Forced Air, Gas
Cooling
- Central Air
Appliances
- Included: Microwave, Range, Refrigerator
- Laundry: Main Level
Features
- Eat-in Kitchen, Kitchen/Dining Combo, Main Level Primary
- Basement: Full
Interior area
- Total interior livable area: 898 sqft
- Finished area above ground: 898
- Finished area below ground: 0
Property
Parking
- Total spaces: 2
- Parking features: Detached, Garage, On Street
- Garage spaces: 2
- Has uncovered spaces: Yes
Features
- Levels: One and One Half
- Stories: 1
- Exterior features: Fence
Lot
- Size: 6,359 sqft
- Dimensions: 50 x 127
Details
- Parcel number: 142835700900000
Construction
Type & style
- Home type: SingleFamily
- Architectural style: One and One Half Story
- Property subtype: Single Family Residence
Materials
- Frame, See Remarks
- Foundation: Block
Condition
- New construction: No
- Year built: 1900
Utilities & green energy
- Sewer: Public Sewer
- Water: Public
Community & neighborhood
Location
- Region: Cedar Rapids
Other
Other facts
- Listing terms: Cash,Conventional
Price history
| Date | Event | Price |
|---|---|---|
| 11/19/2024 | Sold | $120,000-4.8%$134/sqft |
Source: | ||
| 10/25/2024 | Pending sale | $125,999$140/sqft |
Source: | ||
| 10/11/2024 | Price change | $125,999-2.3%$140/sqft |
Source: | ||
| 9/25/2024 | Price change | $128,999-3%$144/sqft |
Source: | ||
| 9/4/2024 | Listed for sale | $132,999$148/sqft |
Source: | ||
Public tax history
| Year | Property taxes | Tax assessment |
|---|---|---|
| 2024 | $1,400 +11.3% | $89,600 |
| 2023 | $1,258 +6.9% | $89,600 +30.8% |
| 2022 | $1,177 -12.7% | $68,500 +4.9% |
Find assessor info on the county website
Neighborhood: Taylor
Nearby schools
GreatSchools rating
- 4/10Taylor Elementary SchoolGrades: PK-5Distance: 0.6 mi
- 2/10Wilson Middle SchoolGrades: 6-8Distance: 0.6 mi
- 1/10Thomas Jefferson High SchoolGrades: 9-12Distance: 1.4 mi
Schools provided by the listing agent
- Elementary: Taylor
- Middle: Wilson
- High: Jefferson
Source: CRAAR, CDRMLS. This data may not be complete. We recommend contacting the local school district to confirm school assignments for this home.

Get pre-qualified for a loan
At Zillow Home Loans, we can pre-qualify you in as little as 5 minutes with no impact to your credit score.An equal housing lender. NMLS #10287.
Sell for more on Zillow
Get a free Zillow Showcase℠ listing and you could sell for .
$122,100
2% more+ $2,442
With Zillow Showcase(estimated)
$124,542