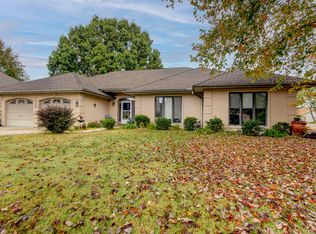Closed
Price Unknown
1426 Pointe Royale Drive, Branson, MO 65616
3beds
3,513sqft
Single Family Residence
Built in 1990
0.25 Acres Lot
$521,800 Zestimate®
$--/sqft
$2,945 Estimated rent
Home value
$521,800
$475,000 - $574,000
$2,945/mo
Zestimate® history
Loading...
Owner options
Explore your selling options
What's special
Updated home with an incredible golf course view overlooking the green and fairway on the 5th hole.Big open living area with fireplace and a full wall of windows that provide an amazing view of the golf course. Opposite side of the fairway is tree lined, so you enjoy privacy on your back deck.Lower level features a complete living area with a second kitchen and a wood burning fireplace.All new high efficiency windows, high impact roof, new HVAC.Owner is leaving most of the furniture, all of the appliances, TVs, bedroom suites, and possibly the golf cart.
Zillow last checked: 8 hours ago
Listing updated: October 03, 2025 at 08:58am
Listed by:
Dan Boone 417-337-4676,
Keller Williams Tri-Lakes
Bought with:
Lisa A Walker, 1999056459
EXP Realty LLC
Source: SOMOMLS,MLS#: 60303003
Facts & features
Interior
Bedrooms & bathrooms
- Bedrooms: 3
- Bathrooms: 3
- Full bathrooms: 3
Heating
- Heat Pump, Central, Electric, Propane
Cooling
- Attic Fan, Heat Pump
Appliances
- Included: Dishwasher, Propane Cooktop, Built-In Electric Oven, Dryer, Washer, Exhaust Fan, Electric Water Heater, Disposal
- Laundry: In Basement, W/D Hookup
Features
- Granite Counters, Internet - Cable, Cathedral Ceiling(s), Walk-In Closet(s), High Speed Internet
- Flooring: Carpet, Hardwood
- Windows: Drapes, Double Pane Windows, Blinds
- Basement: Walk-Out Access,Exterior Entry,Storage Space,Interior Entry,Finished,Utility,Full
- Attic: Pull Down Stairs
- Has fireplace: Yes
- Fireplace features: Great Room, Basement, Propane, Wood Burning
Interior area
- Total structure area: 3,633
- Total interior livable area: 3,513 sqft
- Finished area above ground: 1,849
- Finished area below ground: 1,664
Property
Parking
- Total spaces: 3
- Parking features: Additional Parking, Garage Faces Front, Driveway
- Attached garage spaces: 3
- Has uncovered spaces: Yes
Features
- Levels: One
- Stories: 1
- Patio & porch: Patio, Covered, Front Porch, Deck
- Exterior features: Rain Gutters, Cable Access, Water Access, Tennis Court(s)
- Pool features: Indoor, Community, Above Ground
- Spa features: Association
- Fencing: None
- Has view: Yes
- View description: Golf Course, Panoramic
Lot
- Size: 0.25 Acres
- Dimensions: 97 x 102
- Features: Sprinklers In Front, Sprinklers In Rear, Level, On Golf Course, Curbs
Details
- Parcel number: 186.014004003002.000
Construction
Type & style
- Home type: SingleFamily
- Architectural style: Traditional,Raised Ranch
- Property subtype: Single Family Residence
Materials
- Wood Siding, Brick
- Foundation: Poured Concrete
- Roof: Composition
Condition
- Year built: 1990
Utilities & green energy
- Sewer: Public Sewer
- Water: Public
Community & neighborhood
Security
- Security features: Carbon Monoxide Detector(s)
Location
- Region: Branson
- Subdivision: Pointe Royale
HOA & financial
HOA
- HOA fee: $2,915 annually
- Services included: Play Area, Clubhouse, Game Room, Hot Tub, Pool, Basketball Court, Walking Trails, Exercise Room, Tennis Court(s), Snow Removal, Security, Golf, Gated Entry, Common Area Maintenance
Other
Other facts
- Listing terms: Cash,VA Loan,Conventional
- Road surface type: Concrete
Price history
| Date | Event | Price |
|---|---|---|
| 9/29/2025 | Sold | -- |
Source: | ||
| 9/3/2025 | Pending sale | $519,000$148/sqft |
Source: | ||
| 8/23/2025 | Listed for sale | $519,000$148/sqft |
Source: | ||
Public tax history
| Year | Property taxes | Tax assessment |
|---|---|---|
| 2024 | $2,042 0% | $38,190 |
| 2023 | $2,042 +2.8% | $38,190 |
| 2022 | $1,986 +0.7% | $38,190 |
Find assessor info on the county website
Neighborhood: 65616
Nearby schools
GreatSchools rating
- NABranson Primary SchoolGrades: PK-KDistance: 4.4 mi
- 3/10Branson Jr. High SchoolGrades: 7-8Distance: 5.6 mi
- 7/10Branson High SchoolGrades: 9-12Distance: 7.3 mi
Schools provided by the listing agent
- Elementary: Branson Cedar Ridge
- Middle: Branson
- High: Branson
Source: SOMOMLS. This data may not be complete. We recommend contacting the local school district to confirm school assignments for this home.
