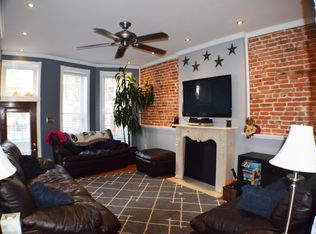Sold for $421,000 on 05/30/23
$421,000
1426 Riverside Ave, Baltimore, MD 21230
3beds
1,886sqft
Townhouse
Built in 1900
-- sqft lot
$491,300 Zestimate®
$223/sqft
$3,641 Estimated rent
Home value
$491,300
$467,000 - $516,000
$3,641/mo
Zestimate® history
Loading...
Owner options
Explore your selling options
What's special
Maryland's local brokerage proudly presents 1426 Riverside Ave! Charmingly historic, this updated rowhome has it all. 3 bedrooms all above grade, 2.5 bath with a Finished basement that could be used as a 4th room or a home Office, A spacious ONE CAR Parking Pad, and updates Galore! Step inside to find a spacious, open main level showcasing exposed brick, hardwood floors, and crown molding. A Gourmet kitchen with white cabinetry, granite countertops, stainless steel appliances and a half bath off the kitchen. Travel upstairs to find the 3 Spacious bedrooms with 2 updated Full Bathrooms. The finished basement is an excellent option for a den, or 4th bedroom Plenty of additional storage space in the basement as well. Walkable to almost anywhere in the city, enjoy all that Federal Hill, Riverside, Locust Point and Port Covington has to offer with the recently renovated Cross Street Market, Little Havana, Di Pasquale's Harborview, the marina, restaurants, many parks, Inner Harbor and of course Baltimore Orioles and Baltimore Ravens sporting events! Easy commute to I95 and the MARC Train. Camden rail stop is right around the corner for a direct shot to Union Station in Washington D.C.
Zillow last checked: 8 hours ago
Listing updated: May 30, 2023 at 07:49am
Listed by:
Bryan Schafer 443-928-0099,
Next Step Realty,
Listing Team: Elite Partners
Bought with:
NaTasha Morgan-Lipscomb, 637813
Redfin Corp
Source: Bright MLS,MLS#: MDBA2082034
Facts & features
Interior
Bedrooms & bathrooms
- Bedrooms: 3
- Bathrooms: 3
- Full bathrooms: 2
- 1/2 bathrooms: 1
- Main level bathrooms: 1
Basement
- Area: 484
Heating
- Central, Natural Gas
Cooling
- Central Air, Electric
Appliances
- Included: Gas Water Heater
Features
- Basement: Connecting Stairway,Partially Finished
- Has fireplace: No
Interior area
- Total structure area: 2,020
- Total interior livable area: 1,886 sqft
- Finished area above ground: 1,536
- Finished area below ground: 350
Property
Parking
- Parking features: Off Street
Accessibility
- Accessibility features: None
Features
- Levels: Two
- Stories: 2
- Pool features: None
Details
- Additional structures: Above Grade, Below Grade
- Parcel number: 0324051929 008
- Zoning: R-8
- Special conditions: Standard
Construction
Type & style
- Home type: Townhouse
- Architectural style: Federal
- Property subtype: Townhouse
Materials
- Brick
- Foundation: Concrete Perimeter
Condition
- New construction: No
- Year built: 1900
Utilities & green energy
- Sewer: Public Sewer
- Water: Public
Community & neighborhood
Location
- Region: Baltimore
- Subdivision: Federal Hill Historic District
- Municipality: Baltimore City
Other
Other facts
- Listing agreement: Exclusive Right To Sell
- Ownership: Fee Simple
Price history
| Date | Event | Price |
|---|---|---|
| 9/30/2025 | Listing removed | $499,999$265/sqft |
Source: | ||
| 7/24/2025 | Price change | $499,999-3.8%$265/sqft |
Source: | ||
| 7/16/2025 | Listed for sale | $520,000+23.5%$276/sqft |
Source: | ||
| 5/30/2023 | Sold | $421,000-3.2%$223/sqft |
Source: | ||
| 4/27/2023 | Pending sale | $435,000$231/sqft |
Source: | ||
Public tax history
| Year | Property taxes | Tax assessment |
|---|---|---|
| 2025 | -- | $387,033 +4.2% |
| 2024 | $8,762 +4.4% | $371,267 +4.4% |
| 2023 | $8,390 +1.3% | $355,500 |
Find assessor info on the county website
Neighborhood: Riverside
Nearby schools
GreatSchools rating
- 7/10Thomas Johnson Elementary SchoolGrades: PK-8Distance: 0.2 mi
- 1/10Digital Harbor High SchoolGrades: 9-12Distance: 0.2 mi
- 5/10The Crossroads SchoolGrades: 6-8Distance: 0.9 mi
Schools provided by the listing agent
- District: Baltimore City Public Schools
Source: Bright MLS. This data may not be complete. We recommend contacting the local school district to confirm school assignments for this home.

Get pre-qualified for a loan
At Zillow Home Loans, we can pre-qualify you in as little as 5 minutes with no impact to your credit score.An equal housing lender. NMLS #10287.
Sell for more on Zillow
Get a free Zillow Showcase℠ listing and you could sell for .
$491,300
2% more+ $9,826
With Zillow Showcase(estimated)
$501,126