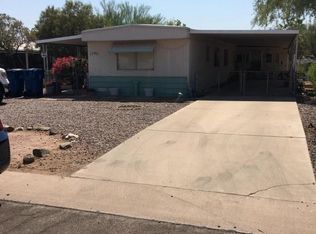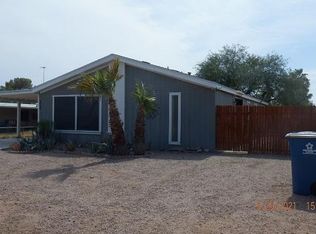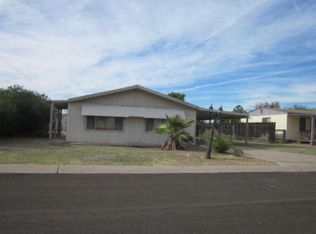Sold for $339,000 on 10/29/25
$339,000
1426 S Hale Dr, Apache Junction, AZ 85120
3beds
3baths
1,650sqft
Manufactured Home
Built in 2006
8,002 Square Feet Lot
$338,900 Zestimate®
$205/sqft
$2,178 Estimated rent
Home value
$338,900
$319,000 - $363,000
$2,178/mo
Zestimate® history
Loading...
Owner options
Explore your selling options
What's special
This charming home has everything you're looking for: 3 bedrooms, 3 bathrooms, a garage, and everything is new. There is new paint, flooring, and light fixtures all with a spacious living room, vaulted ceilings, ceiling fans in all the right places, and an open floor plan. Your new kitchen comes with a large island with breakfast bar, tile backsplash, stainless steel appliances and sink, and granite countertops. The primary bed has 2 bathrooms. It's move in ready now. In the back yard is a detached garage and separate studio room. It's immaculately clean from ceiling to floor. All this beauty needs is you and your furniture. Great starter home and only minutes from the 202 and the US-60. Hurry and come take a look
Zillow last checked: 8 hours ago
Listing updated: October 29, 2025 at 11:50am
Listed by:
Jeffrey A. Hale 602-380-4400,
My Home Group Real Estate,
Craig Allen 480-818-1345,
My Home Group Real Estate
Bought with:
Chris Dunham, SA514778000
Brokers Hub Realty, LLC
Source: ARMLS,MLS#: 6905934

Facts & features
Interior
Bedrooms & bathrooms
- Bedrooms: 3
- Bathrooms: 3
Heating
- Electric
Cooling
- Central Air, Ceiling Fan(s)
Features
- High Speed Internet, Granite Counters, Eat-in Kitchen, Breakfast Bar, Kitchen Island, 2 Master Baths, Full Bth Master Bdrm
- Flooring: Carpet, Tile
- Has basement: No
Interior area
- Total structure area: 1,650
- Total interior livable area: 1,650 sqft
Property
Parking
- Total spaces: 4
- Parking features: Detached
- Garage spaces: 2
- Uncovered spaces: 2
Features
- Stories: 1
- Patio & porch: Covered, Patio
- Spa features: None
- Fencing: Wood
Lot
- Size: 8,002 sqft
- Features: Dirt Front, Gravel/Stone Front, Gravel/Stone Back
Details
- Parcel number: 10228027
- Special conditions: Owner/Agent
Construction
Type & style
- Home type: MobileManufactured
- Property subtype: Manufactured Home
Materials
- Wood Frame, Painted
- Roof: Composition
Condition
- Year built: 2006
Utilities & green energy
- Sewer: Public Sewer
- Water: Pvt Water Company
Green energy
- Energy efficient items: Solar Panels, Water Heater
Community & neighborhood
Location
- Region: Apache Junction
- Subdivision: APACHE SIERRA
Other
Other facts
- Listing terms: Cash,Conventional,FHA,VA Loan
- Ownership: Fee Simple
Price history
| Date | Event | Price |
|---|---|---|
| 10/29/2025 | Sold | $339,000$205/sqft |
Source: | ||
| 9/4/2025 | Pending sale | $339,000$205/sqft |
Source: | ||
| 9/3/2025 | Price change | $339,000-1.7%$205/sqft |
Source: | ||
| 8/27/2025 | Price change | $345,000-0.6%$209/sqft |
Source: | ||
| 8/21/2025 | Price change | $347,000-0.9%$210/sqft |
Source: | ||
Public tax history
| Year | Property taxes | Tax assessment |
|---|---|---|
| 2026 | $600 +3.2% | $13,956 +0.4% |
| 2025 | $581 +1.7% | $13,901 -1.4% |
| 2024 | $572 -49.4% | $14,092 +37.3% |
Find assessor info on the county website
Neighborhood: 85120
Nearby schools
GreatSchools rating
- 5/10Four Peaks Elementary SchoolGrades: PK-5Distance: 2.5 mi
- 3/10Cactus Canyon Junior High SchoolGrades: 6-8Distance: 1.2 mi
- 1/10Apache Junction High SchoolGrades: 9-12Distance: 1 mi
Schools provided by the listing agent
- Elementary: Desert Vista Elementary School
- Middle: Cactus Canyon Junior High
- High: Apache Junction High School
- District: Apache Junction Unified District
Source: ARMLS. This data may not be complete. We recommend contacting the local school district to confirm school assignments for this home.
Get a cash offer in 3 minutes
Find out how much your home could sell for in as little as 3 minutes with a no-obligation cash offer.
Estimated market value
$338,900
Get a cash offer in 3 minutes
Find out how much your home could sell for in as little as 3 minutes with a no-obligation cash offer.
Estimated market value
$338,900


