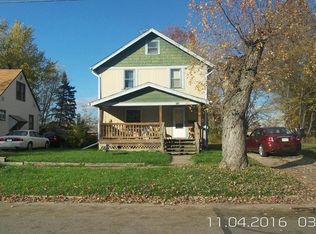Sold for $65,000 on 09/26/25
$65,000
1426 Union St SW, Warren, OH 44485
3beds
1,054sqft
Single Family Residence
Built in 1940
7,501.03 Square Feet Lot
$66,000 Zestimate®
$62/sqft
$1,142 Estimated rent
Home value
$66,000
Estimated sales range
Not available
$1,142/mo
Zestimate® history
Loading...
Owner options
Explore your selling options
What's special
This warm and inviting home offers more than meets the eye, with 2 comfortable bedrooms and a versatile third room that can be used as a loft, home office, guest space, or even a third bedroom—whatever fits your needs best.
The freshly updated kitchen (2024) is complete with new cabinets, countertops, a modern sink, and all appliances are included. The living and dining room offers ample living area, freshly painted, giving the whole home a fresh, airy feel. Downstairs, a full basement provides excellent storage.
Step outside into your fully fenced backyard oasis—perfect for relaxing or entertaining. Enjoy the newly built deck and a new shed to keep your outdoor space tidy and organized.
This home has had all the big-ticket updates taken care of, so you can move in with peace of mind.
2025: New 200-amp electrical panel and updated wiring
2024: Metal roof, high-efficiency furnace, hot water tank, bathroom updates, new deck and steps, updated driveway with added parking, new wooden fence with motion lights, and a new gate. New ceiling fan with remote, front door, and back screen door. Smoke alarms and carbon monoxide detectors.
2020: Energy-efficient windows throughout
Whether you’re starting out, downsizing, or looking for something easy to care for, this home offers comfort, style, and flexibility in all the right places. Come see it for yourself, you’ll feel right at home the moment you walk in.
Zillow last checked: 8 hours ago
Listing updated: September 28, 2025 at 07:26am
Listed by:
Holly Sokol 740-632-6147 hollysokol@howardhanna.com,
Howard Hanna
Bought with:
Clifford Straitiff, 2016000161
Brokers Realty Group
Source: MLS Now,MLS#: 5139289Originating MLS: Stark Trumbull Area REALTORS
Facts & features
Interior
Bedrooms & bathrooms
- Bedrooms: 3
- Bathrooms: 1
- Full bathrooms: 1
- Main level bathrooms: 1
- Main level bedrooms: 1
Primary bedroom
- Level: Second
- Dimensions: 13.6 x 12.8
Bedroom
- Level: First
- Dimensions: 11 x 11
Bedroom
- Level: Second
- Dimensions: 13.6 x 12.8
Dining room
- Level: First
- Dimensions: 11.3 x 8
Kitchen
- Level: First
- Dimensions: 12 x 11
Living room
- Level: First
- Dimensions: 11 x 16
Heating
- Gas
Cooling
- Ceiling Fan(s)
Appliances
- Included: Dryer, Freezer, Microwave, Range, Refrigerator, Washer
- Laundry: In Basement, In Unit
Features
- Has basement: Yes
- Has fireplace: No
- Fireplace features: None
Interior area
- Total structure area: 1,054
- Total interior livable area: 1,054 sqft
- Finished area above ground: 1,054
Property
Parking
- Parking features: Driveway, No Garage
Features
- Levels: Two
- Stories: 2
- Patio & porch: Deck
- Fencing: Back Yard,Chain Link,Privacy,Wood
Lot
- Size: 7,501 sqft
Details
- Parcel number: 39276950
Construction
Type & style
- Home type: SingleFamily
- Architectural style: Cape Cod
- Property subtype: Single Family Residence
Materials
- Vinyl Siding, Wood Siding
- Foundation: Block
- Roof: Metal
Condition
- Year built: 1940
Utilities & green energy
- Sewer: Public Sewer
- Water: Public
Community & neighborhood
Location
- Region: Warren
- Subdivision: Peerless Park
Other
Other facts
- Listing agreement: Exclusive Right To Sell
Price history
| Date | Event | Price |
|---|---|---|
| 9/26/2025 | Sold | $65,000$62/sqft |
Source: Public Record | ||
| 9/26/2025 | Pending sale | $65,000$62/sqft |
Source: MLS Now #5139289 | ||
| 8/9/2025 | Contingent | $65,000$62/sqft |
Source: MLS Now #5139289 | ||
| 7/31/2025 | Price change | $65,000-7.1%$62/sqft |
Source: MLS Now #5139289 | ||
| 7/14/2025 | Listed for sale | $70,000+250%$66/sqft |
Source: MLS Now #5139289 | ||
Public tax history
| Year | Property taxes | Tax assessment |
|---|---|---|
| 2024 | $301 -0.9% | $5,950 |
| 2023 | $304 -13.6% | $5,950 +9.6% |
| 2022 | $352 -0.2% | $5,430 |
Find assessor info on the county website
Neighborhood: 44485
Nearby schools
GreatSchools rating
- 4/10Jefferson K-8 SchoolGrades: PK-8Distance: 0.9 mi
- 3/10Warren G Harding High SchoolGrades: 9-12Distance: 1.9 mi
Schools provided by the listing agent
- District: Warren CSD - 7820
Source: MLS Now. This data may not be complete. We recommend contacting the local school district to confirm school assignments for this home.

Get pre-qualified for a loan
At Zillow Home Loans, we can pre-qualify you in as little as 5 minutes with no impact to your credit score.An equal housing lender. NMLS #10287.
