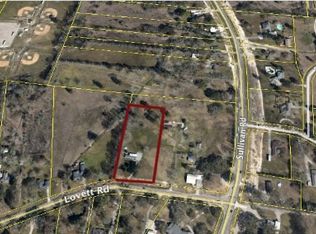Sold
Price Unknown
14261 Lovett Rd, Baton Rouge, LA 70818
3beds
1,724sqft
Single Family Residence, Residential
Built in 1945
6.5 Acres Lot
$333,800 Zestimate®
$--/sqft
$1,982 Estimated rent
Home value
$333,800
$314,000 - $357,000
$1,982/mo
Zestimate® history
Loading...
Owner options
Explore your selling options
What's special
Nestled on 6.5 serene acres in the heart of the Central Community, this beautifully updated 80-year-old home blends timeless elegance with modern comfort. Surrounded by majestic oak shade trees, the property offers peaceful seclusion while remaining close to everything you need. Inside, you'll find rich wood flooring, recessed lighting, and a cozy fireplace with a charming brick hearth that anchors the inviting living space. An abundance of windows fills the home with natural light, enhancing its warm, welcoming atmosphere. The kitchen is a true showpiece, featuring two oversized windows, warm wood countertops, crisp white cabinetry with generous storage, a 5-burner gas cooktop, a wall oven, custom tile backsplash, a walk-in pantry, and sleek stainless steel appliances. Just off the kitchen, the spacious dining room is perfect for hosting family gatherings and entertaining friends. The master suite boasts original shiplap walls, recessed lighting, a computer nook, and two large closets for ample storage. The master bath includes a tub/shower combo, and all additional bedrooms are generously sized with great closet space. Step into the enclosed sunroom to take in peaceful views of the lush acreage, or enjoy the outdoors from the extended covered patio, ideal for relaxing evenings under the shade of the trees. A large 38.2 x 21.9 storage room accommodates all your storage needs, and a 34.1 x 20.4 workshop with a newer tin roof is perfect for weekend projects or hobbies. Additional features include a Nest thermostat, original antique glass door knobs throughout, Ring cameras, and spray foam insulation beneath the home for added insulation. This meticulously maintained property offers space, character, and privacy, an ideal retreat with endless potential. New HVAC installed in 2023. 1 mile from the Central Thruway – PRIME LOCATION!
Zillow last checked: 8 hours ago
Listing updated: September 12, 2025 at 02:14pm
Listed by:
Scooter Morris,
Magnolia Roots Realty LLC
Bought with:
Amber Martel, 995716119
Zatta Real Estate Group LLC
Source: ROAM MLS,MLS#: 2025011155
Facts & features
Interior
Bedrooms & bathrooms
- Bedrooms: 3
- Bathrooms: 2
- Full bathrooms: 2
Primary bedroom
- Features: En Suite Bath, 2 Closets or More, Ceiling Fan(s)
- Level: First
- Area: 325.68
- Width: 13.8
Bedroom 1
- Level: First
- Area: 166.25
- Width: 12.5
Bedroom 2
- Level: First
- Area: 152.76
- Width: 13.4
Primary bathroom
- Features: Clawfoot Tub
Dining room
- Level: First
- Area: 186.26
Kitchen
- Features: Counters Wood, Pantry
- Level: First
- Area: 151.62
Living room
- Level: First
- Area: 309.89
Heating
- Central
Cooling
- Central Air, Ceiling Fan(s)
Appliances
- Included: Gas Stove Con, Gas Cooktop, Dishwasher, Oven, Range Hood, Stainless Steel Appliance(s)
- Laundry: Electric Dryer Hookup, Washer Hookup, Inside
Features
- Crown Molding
- Flooring: Carpet, Ceramic Tile, Concrete, Wood
- Number of fireplaces: 1
Interior area
- Total structure area: 3,062
- Total interior livable area: 1,724 sqft
Property
Parking
- Total spaces: 2
- Parking features: 2 Cars Park, Attached, Carport, Driveway
- Has carport: Yes
Features
- Stories: 1
- Patio & porch: Enclosed, Porch
- Exterior features: Lighting
- Fencing: Wood
Lot
- Size: 6.50 Acres
- Dimensions: 356 x 761 x 525 x 594
- Features: Pasture
Details
- Additional structures: Storage, Workshop
- Parcel number: 01870696
- Special conditions: Standard
Construction
Type & style
- Home type: SingleFamily
- Architectural style: Traditional
- Property subtype: Single Family Residence, Residential
Materials
- Wood Siding, Frame
- Foundation: Pillar/Post/Pier
- Roof: Shingle
Condition
- New construction: No
- Year built: 1945
Utilities & green energy
- Gas: City/Parish
- Sewer: Septic Tank
- Water: Public
- Utilities for property: Cable Connected
Community & neighborhood
Location
- Region: Baton Rouge
- Subdivision: Rural Tract (no Subd)
Other
Other facts
- Listing terms: Cash,Conventional,FHA,VA Loan
Price history
| Date | Event | Price |
|---|---|---|
| 9/12/2025 | Sold | -- |
Source: | ||
| 8/4/2025 | Pending sale | $420,000$244/sqft |
Source: | ||
| 7/30/2025 | Price change | $420,000-4.5%$244/sqft |
Source: | ||
| 7/14/2025 | Price change | $440,000-4.3%$255/sqft |
Source: | ||
| 6/25/2025 | Price change | $460,000-6.1%$267/sqft |
Source: | ||
Public tax history
| Year | Property taxes | Tax assessment |
|---|---|---|
| 2024 | $1,500 +16.4% | $19,085 +12% |
| 2023 | $1,289 -0.2% | $17,040 |
| 2022 | $1,292 | $17,040 |
Find assessor info on the county website
Neighborhood: 70818
Nearby schools
GreatSchools rating
- NABellingrath Hills Elementary SchoolGrades: PK-KDistance: 2.3 mi
- 6/10Central Middle SchoolGrades: 6-8Distance: 3 mi
- 8/10Central High SchoolGrades: 9-12Distance: 1.5 mi
Schools provided by the listing agent
- District: Central Community
Source: ROAM MLS. This data may not be complete. We recommend contacting the local school district to confirm school assignments for this home.
Sell with ease on Zillow
Get a Zillow Showcase℠ listing at no additional cost and you could sell for —faster.
$333,800
2% more+$6,676
With Zillow Showcase(estimated)$340,476
