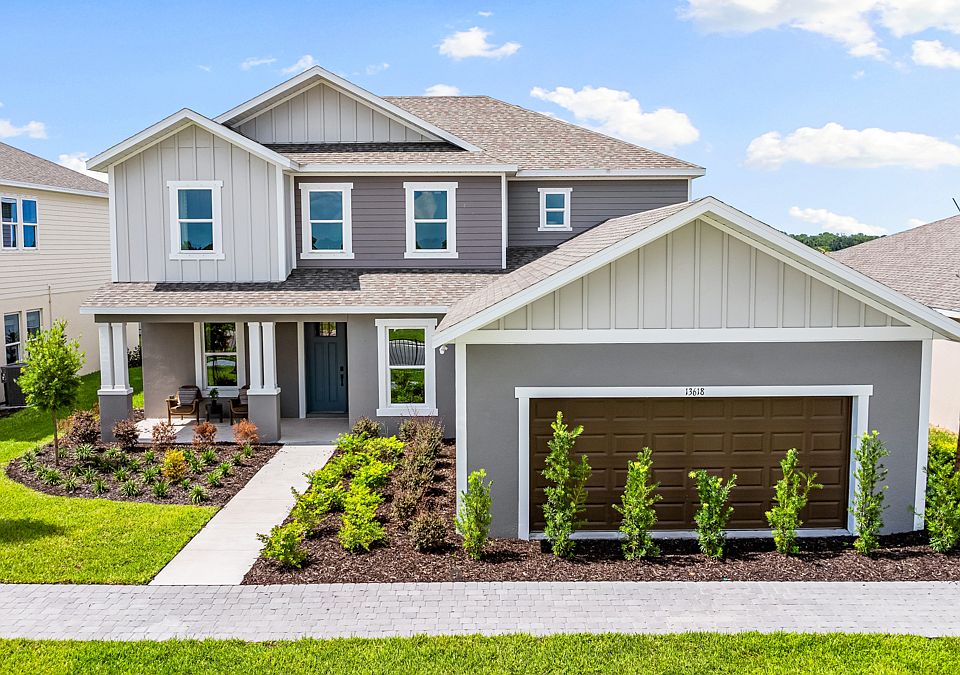New Construction - Ready Now! Built by Taylor Morrison, America's Most Trusted Homebuilder. Welcome to the Grenada at 14262 Sawmill Street in Firethorn. This spacious single-story design offers 2,394 square feet, including 4 bedrooms, a flex room, and open-concept living with tray ceilings throughout. The gourmet kitchen features a large island, step-in pantry, and flows seamlessly into the great room and dining area. Pocket sliders lead to a covered lanai—perfect for soaking in Florida’s beauty. The private primary suite boasts dual sinks, a large shower, and an oversized walk-in closet. Three additional bedrooms provide plenty of space and flexibility. Firethorn in Parrish offers small-town charm with quick access to I-75, top-rated Gulf Coast beaches, and the best of Sarasota, Bradenton, and Lakewood Ranch. Additional Highlights Include: gourmet kitchen, tray ceilings, pocket sliding glass door to lanai, 8' doors throughout, rough-in plumbing for future outdoor living, pre-plumb for future laundry tub in garage. MLS#TB8410220
New construction
Special offer
$500,000
14262 Sawmill St, Parrish, FL 34219
3beds
2,394sqft
Single Family Residence
Built in 2025
6,786 Square Feet Lot
$-- Zestimate®
$209/sqft
$217/mo HOA
What's special
Large islandCovered lanaiAdditional bedroomsOpen-concept livingGourmet kitchenLarge showerTray ceilings
- 120 days |
- 101 |
- 6 |
Zillow last checked: 8 hours ago
Listing updated: November 19, 2025 at 08:23am
Listing Provided by:
Michelle Campbell 813-333-1171,
TAYLOR MORRISON REALTY OF FL
Source: Stellar MLS,MLS#: TB8410220 Originating MLS: Suncoast Tampa
Originating MLS: Suncoast Tampa

Travel times
Schedule tour
Select your preferred tour type — either in-person or real-time video tour — then discuss available options with the builder representative you're connected with.
Open houses
Facts & features
Interior
Bedrooms & bathrooms
- Bedrooms: 3
- Bathrooms: 2
- Full bathrooms: 2
Rooms
- Room types: Bonus Room, Great Room
Primary bedroom
- Features: Shower No Tub, Walk-In Closet(s)
- Level: First
Bedroom 2
- Features: Built-in Closet
- Level: First
Bedroom 3
- Features: Built-in Closet
- Level: First
Bedroom 4
- Features: Built-in Closet
- Level: First
Dining room
- Features: No Closet
- Level: First
Great room
- Features: No Closet
- Level: First
Kitchen
- Features: No Closet
- Level: First
Heating
- Electric
Cooling
- Central Air
Appliances
- Included: Oven, Cooktop, Dishwasher, Disposal, Microwave, Tankless Water Heater
- Laundry: Inside, Laundry Room
Features
- Open Floorplan, Tray Ceiling(s), Walk-In Closet(s)
- Flooring: Carpet, Tile
- Doors: Sliding Doors
- Has fireplace: No
Interior area
- Total structure area: 3,214
- Total interior livable area: 2,394 sqft
Video & virtual tour
Property
Parking
- Total spaces: 2
- Parking features: Driveway, Garage Door Opener, Ground Level
- Attached garage spaces: 2
- Has uncovered spaces: Yes
Features
- Levels: Two
- Stories: 2
- Exterior features: Irrigation System
Lot
- Size: 6,786 Square Feet
Details
- Parcel number: NALOT1056
- Zoning: RES
- Special conditions: None
Construction
Type & style
- Home type: SingleFamily
- Architectural style: Craftsman
- Property subtype: Single Family Residence
Materials
- Block, Stucco
- Foundation: Slab
- Roof: Shingle
Condition
- Completed
- New construction: Yes
- Year built: 2025
Details
- Builder model: Grenada
- Builder name: Taylor Morrison
- Warranty included: Yes
Utilities & green energy
- Sewer: Public Sewer
- Water: Public
- Utilities for property: BB/HS Internet Available, Electricity Connected, Fire Hydrant, Natural Gas Connected, Street Lights, Underground Utilities, Water Connected
Community & HOA
Community
- Features: Clubhouse, Dog Park, Fitness Center, Playground, Pool, Sidewalks, Tennis Court(s)
- Subdivision: Firethorn
HOA
- Has HOA: Yes
- Amenities included: Basketball Court, Clubhouse, Fitness Center, Pickleball Court(s), Playground, Pool, Recreation Facilities, Spa/Hot Tub, Tennis Court(s), Trail(s)
- Services included: Community Pool, Maintenance Grounds, Pool Maintenance
- HOA fee: $217 monthly
- HOA name: Castle Group – Peter Molloy
- HOA phone: 754-224-2511
- Pet fee: $0 monthly
Location
- Region: Parrish
Financial & listing details
- Price per square foot: $209/sqft
- Date on market: 7/23/2025
- Cumulative days on market: 121 days
- Listing terms: Cash,Conventional,FHA,VA Loan
- Ownership: Fee Simple
- Total actual rent: 0
- Electric utility on property: Yes
- Road surface type: Asphalt
About the community
Live in a place curated by Taylor Morrison's quality construction, inspired amenities and warm community feeling. Your new home at Firethorn in Parrish, FL, offers tranquility and convenience in an unbeatable location. Situated between Sarasota and Tampa Bay, Siesta Key, St. Petersburg and more are all nearby. With over two dozen floor plan options, you'll be sure to find your dream home to fit your lifestyle.

13610 Cornerstone Way, Parrish, FL 34219
Lock in a reduced rate when you build from the ground up
Enjoy the security of a reduced Conventional 30-Year Fixed Rate with a 9-month extended rate lock while your home is being built. Available at select communities when using Taylor Morrison Home Funding, Inc.Source: Taylor Morrison
