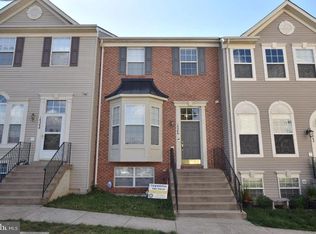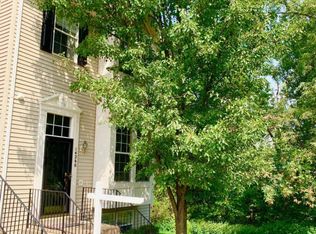Wonderful open floor plan with over 2100 SQFT of living space conveniently located near recreational & shopping centers but yet quite secludedHome features 4 rooms 3.5 bathrooms a spacious living & dining room & an Updated kitchen with granite countertop & additional family room that walks out to large deck overlooking beautiful setting of mature treesFully finished basement with bedroom & bath
This property is off market, which means it's not currently listed for sale or rent on Zillow. This may be different from what's available on other websites or public sources.

