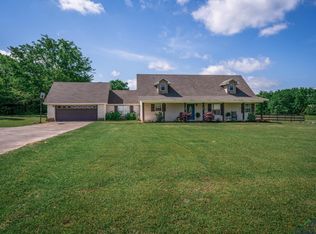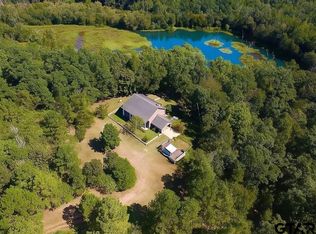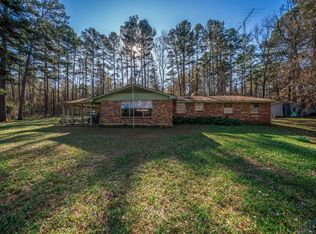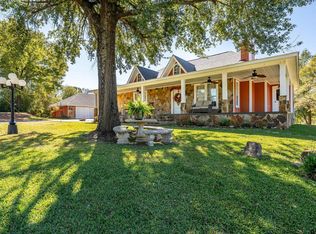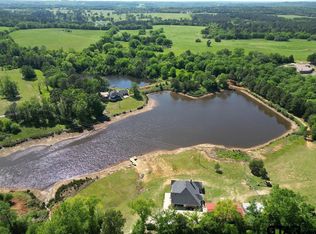Come see this peaceful 1918 sf, 3 bedroom, 2 bath home sitting on 36.261 acres in Winona, Texas. Enjoy sitting by the wood burning fireplace or cooking in this large open kitchen. This is a country charmer that is fully fenced and set up to run cows, hunt or fish. The property currently has a Wildlife Habitat Exemption. The property has rolling hills with a great view. There is a 2 car garage, shop and a shed for boats and trailers. There is a working pen for cattle, garden, chicken coop and greenhouse. There is a mix of pasture and timber on this property. The pond is a peaceful place to fish and relax. There is a small amount of the property on the back east side that backs up to a neighboring lake. This property is close to Mrs. Lee's Daffodil Garden. The location is just off Hwy 271 and close to I-20 making it an easy commute to Tyler, Longview, Gladewater and even Dallas.
For sale
Price cut: $26K (11/27)
$649,000
14266 Timberidge Ln, Winona, TX 75792
3beds
1,918sqft
Est.:
Farm
Built in 2004
35.89 Acres Lot
$598,400 Zestimate®
$338/sqft
$-- HOA
What's special
Wood burning fireplaceChicken coopWorking pen for cattleLarge open kitchen
- 203 days |
- 424 |
- 30 |
Zillow last checked: 10 hours ago
Listing updated: December 01, 2025 at 08:50am
Listed by:
Jay K Terry 903-918-9121,
McKinley Terry,
United Country H5 Auction and Realty
Source: LGVBOARD,MLS#: 20253749
Tour with a local agent
Facts & features
Interior
Bedrooms & bathrooms
- Bedrooms: 3
- Bathrooms: 2
- Full bathrooms: 2
Bedroom
- Features: Master Bedroom Split, All Bedrooms Downstairs, Walk-In Closet(s)
Bathroom
- Features: Shower and Tub, Shower/Tub, Walk-In Closet(s), Ceramic Tile
Heating
- Central Electric
Cooling
- Central Electric
Appliances
- Included: Dishwasher
Features
- Pantry, Eat-in Kitchen
- Number of fireplaces: 1
- Fireplace features: Wood Burning, Living Room
Interior area
- Total interior livable area: 1,918 sqft
Property
Parking
- Total spaces: 2
- Parking features: Garage, Gravel
- Garage spaces: 2
- Has uncovered spaces: Yes
Features
- Levels: One
- Stories: 1
- Patio & porch: Deck Covered
- Exterior features: Rain Gutters
- Fencing: Cross Fenced,Barbed Wire
- Waterfront features: Pond
Lot
- Size: 35.89 Acres
- Features: Native Grass
Details
- Additional structures: Workshop
- Parcel number: 130850000000015020
Construction
Type & style
- Home type: SingleFamily
- Architectural style: Ranch
- Property subtype: Farm
Materials
- Brick
- Foundation: Slab
Condition
- Year built: 2004
Utilities & green energy
- Water: Starville
Community & HOA
Location
- Region: Winona
Financial & listing details
- Price per square foot: $338/sqft
- Tax assessed value: $199,716
- Annual tax amount: $1,024
- Date on market: 6/2/2025
- Exclusions: See Addendum
Estimated market value
$598,400
$568,000 - $628,000
$1,974/mo
Price history
Price history
| Date | Event | Price |
|---|---|---|
| 11/27/2025 | Price change | $649,000-3.9%$338/sqft |
Source: | ||
| 7/23/2025 | Listed for sale | $675,000$352/sqft |
Source: | ||
| 6/27/2025 | Pending sale | $675,000$352/sqft |
Source: | ||
| 6/2/2025 | Listed for sale | $675,000$352/sqft |
Source: | ||
Public tax history
Public tax history
| Year | Property taxes | Tax assessment |
|---|---|---|
| 2024 | $796 +7.6% | $199,716 -3.1% |
| 2023 | $740 +7.4% | $206,106 +18.5% |
| 2022 | $689 +3.4% | $173,988 +19% |
Find assessor info on the county website
BuyAbility℠ payment
Est. payment
$3,918/mo
Principal & interest
$3118
Property taxes
$573
Home insurance
$227
Climate risks
Neighborhood: 75792
Nearby schools
GreatSchools rating
- 3/10Weldon Intermediate SchoolGrades: 2-5Distance: 7.6 mi
- 5/10Gladewater Middle SchoolGrades: 6-8Distance: 7.5 mi
- 4/10Gladewater High SchoolGrades: 9-12Distance: 7.6 mi
Schools provided by the listing agent
- District: Gladewater ISD
Source: LGVBOARD. This data may not be complete. We recommend contacting the local school district to confirm school assignments for this home.
- Loading
- Loading
