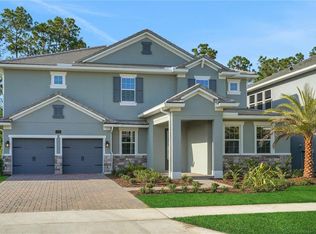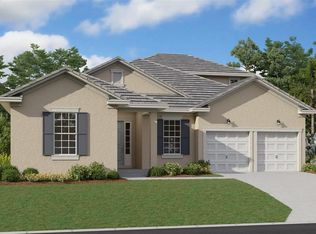Sold for $1,280,580 on 03/19/25
$1,280,580
14267 Crest Palm Ave, Windermere, FL 34786
6beds
4,443sqft
Single Family Residence
Built in 2025
6,900 Square Feet Lot
$1,267,100 Zestimate®
$288/sqft
$-- Estimated rent
Home value
$1,267,100
$1.15M - $1.39M
Not available
Zestimate® history
Loading...
Owner options
Explore your selling options
What's special
One or more photo(s) has been virtually staged. The Sweetwater: Where Luxury Meets Limitless Living In today's dynamic real estate landscape, discerning homebuyers seek more than just square footage—they desire a residence that seamlessly adapts to their lifestyle while offering uncompromising luxury. Enter the Sweetwater, an architectural masterpiece that redefines modern living with over 4,400 square feet of thoughtfully crafted space. A Grand Welcome to Elevated Living The moment you step into the Sweetwater, you're greeted by an atmosphere of refined elegance that speaks to those who appreciate the finer things in life. This exceptional two-story home doesn't just offer space—it presents possibilities. With six bedrooms and four and a half bathrooms, the Sweetwater stands ready to accommodate your family's evolving needs while maintaining an air of sophistication throughout. First Floor: Where Luxury Meets Functionality The Owner's Retreat The first floor showcases a luxurious owner's suite that rivals boutique hotel accommodations.
Zillow last checked: 8 hours ago
Listing updated: March 20, 2025 at 04:53am
Listing Provided by:
Nancy Pruitt, PA 352-552-7574,
OLYMPUS EXECUTIVE REALTY INC 407-469-0090
Bought with:
Liz Hambsh, 3473838
KELLER WILLIAMS ELITE PARTNERS III REALTY
Source: Stellar MLS,MLS#: G5094510 Originating MLS: Orlando Regional
Originating MLS: Orlando Regional

Facts & features
Interior
Bedrooms & bathrooms
- Bedrooms: 6
- Bathrooms: 5
- Full bathrooms: 4
- 1/2 bathrooms: 1
Primary bedroom
- Features: En Suite Bathroom, Walk-In Closet(s)
- Level: First
- Dimensions: 14x19
Bonus room
- Features: No Closet
- Level: Second
- Dimensions: 17x27
Den
- Level: First
- Dimensions: 14x12.6
Great room
- Level: First
- Dimensions: 17x18.8
Kitchen
- Level: First
- Dimensions: 11x15
Heating
- Central, Electric, Exhaust Fan, Heat Pump
Cooling
- Central Air
Appliances
- Included: Oven, Cooktop, Dishwasher, Disposal, Gas Water Heater, Microwave, Tankless Water Heater
- Laundry: Inside, Laundry Room, Upper Level
Features
- Eating Space In Kitchen, High Ceilings, Kitchen/Family Room Combo, Living Room/Dining Room Combo, Open Floorplan, Primary Bedroom Main Floor, Solid Surface Counters, Thermostat, Walk-In Closet(s)
- Flooring: Carpet, Ceramic Tile
- Doors: Sliding Doors
- Windows: Double Pane Windows, ENERGY STAR Qualified Windows, Low Emissivity Windows, Thermal Windows
- Has fireplace: No
Interior area
- Total structure area: 5,225
- Total interior livable area: 4,443 sqft
Property
Parking
- Total spaces: 2
- Parking features: Driveway, Garage Door Opener, Oversized
- Attached garage spaces: 2
- Has uncovered spaces: Yes
- Details: Garage Dimensions: 20x20
Features
- Levels: Two
- Stories: 2
- Patio & porch: Covered, Rear Porch
- Exterior features: Irrigation System, Sidewalk, Sprinkler Metered
Lot
- Size: 6,900 sqft
- Dimensions: 60 x 115
- Features: Cleared, Sidewalk
- Residential vegetation: Trees/Landscaped
Details
- Parcel number: 342327610500120
- Zoning: RESIDENTAI
- Special conditions: None
Construction
Type & style
- Home type: SingleFamily
- Architectural style: Florida
- Property subtype: Single Family Residence
Materials
- Block, Cement Siding, Wood Frame
- Foundation: Slab
- Roof: Tile
Condition
- Completed
- New construction: Yes
- Year built: 2025
Details
- Builder model: SWEETWATER
- Builder name: DREAM FINDERS HOMES
- Warranty included: Yes
Utilities & green energy
- Sewer: Public Sewer
- Water: Public
- Utilities for property: Electricity Available, Fiber Optics, Natural Gas Available, Phone Available, Public, Sewer Connected, Sprinkler Meter, Sprinkler Recycled, Street Lights, Underground Utilities, Water Available, Water Connected
Green energy
- Energy efficient items: Appliances, HVAC, Windows
- Indoor air quality: HVAC Cartridge/Media Filter, Non Toxic Pest Control
- Water conservation: Irrigation-Reclaimed Water, Low-Flow Fixtures, Water Recycling
Community & neighborhood
Security
- Security features: Smoke Detector(s), Fire/Smoke Detection Integration
Community
- Community features: Association Recreation - Owned, Community Mailbox, Deed Restrictions, Irrigation-Reclaimed Water, No Truck/RV/Motorcycle Parking, Park, Playground, Sidewalks
Location
- Region: Windermere
- Subdivision: PALMS AT WINDERMERE
HOA & financial
HOA
- Has HOA: Yes
- HOA fee: $275 monthly
- Amenities included: Park, Playground, Recreation Facilities
- Services included: Internet
- Association name: Dream Finders Homes
- Association phone: 904-625-4015
Other fees
- Pet fee: $0 monthly
Other financial information
- Total actual rent: 0
Other
Other facts
- Listing terms: Cash,Conventional,FHA,VA Loan
- Ownership: Fee Simple
- Road surface type: Paved, Asphalt
Price history
| Date | Event | Price |
|---|---|---|
| 3/19/2025 | Sold | $1,280,580$288/sqft |
Source: | ||
Public tax history
Tax history is unavailable.
Neighborhood: 34786
Nearby schools
GreatSchools rating
- 8/10Bay Lake ElementaryGrades: PK-5Distance: 1.7 mi
- 8/10Horizon West Middle SchoolGrades: 6-8Distance: 1.4 mi
- 7/10Windermere High SchoolGrades: 9-12Distance: 2.4 mi
Schools provided by the listing agent
- Elementary: Bay Lake Elementary
- Middle: Horizon West Middle School
- High: Windermere High School
Source: Stellar MLS. This data may not be complete. We recommend contacting the local school district to confirm school assignments for this home.
Get a cash offer in 3 minutes
Find out how much your home could sell for in as little as 3 minutes with a no-obligation cash offer.
Estimated market value
$1,267,100
Get a cash offer in 3 minutes
Find out how much your home could sell for in as little as 3 minutes with a no-obligation cash offer.
Estimated market value
$1,267,100

